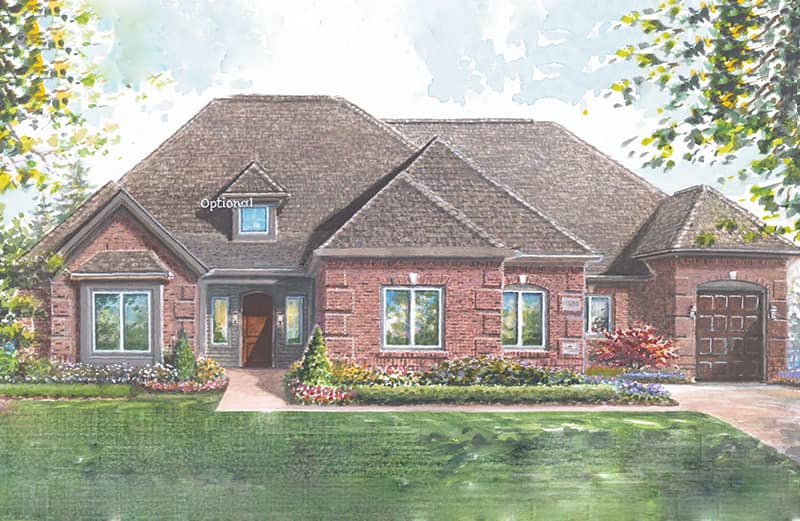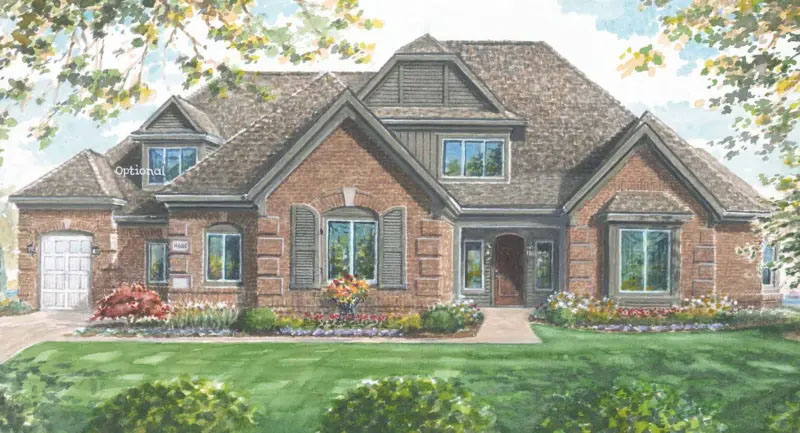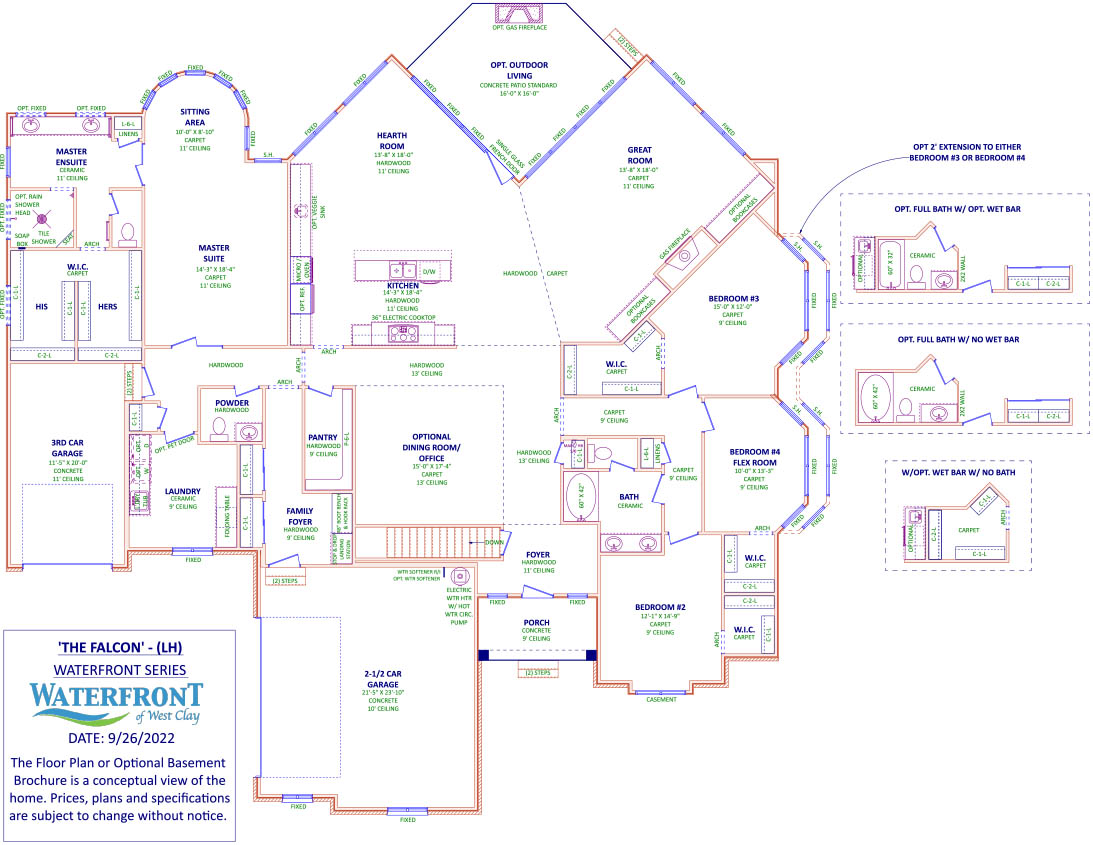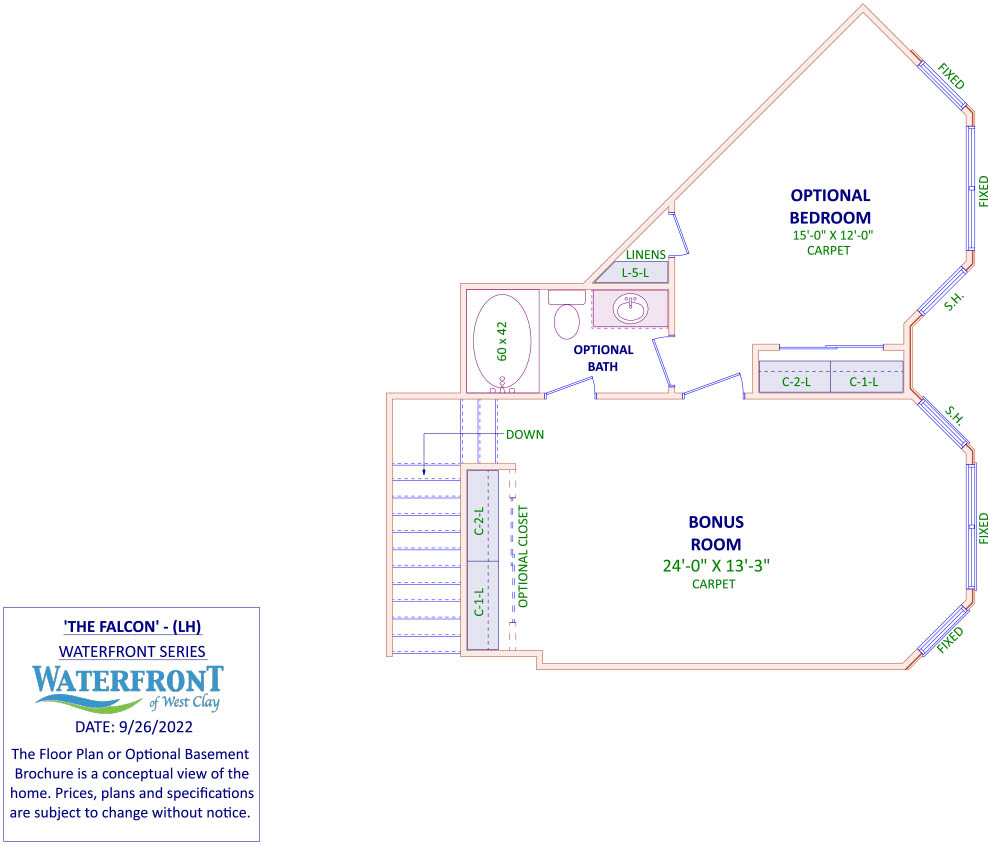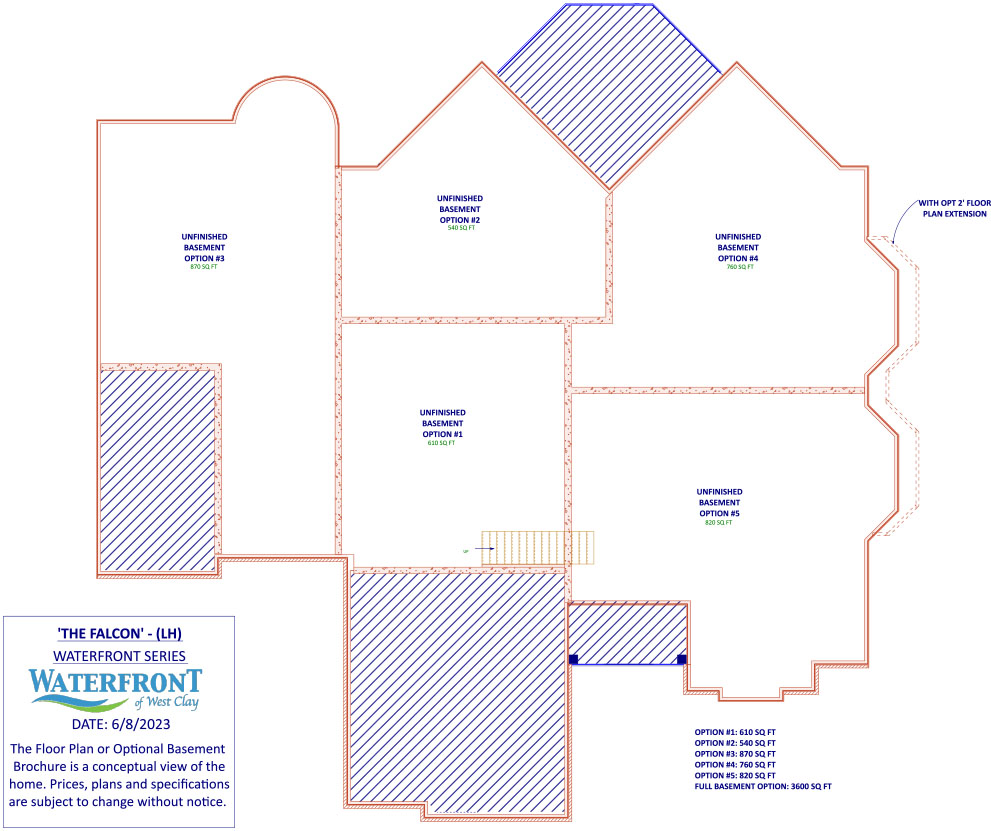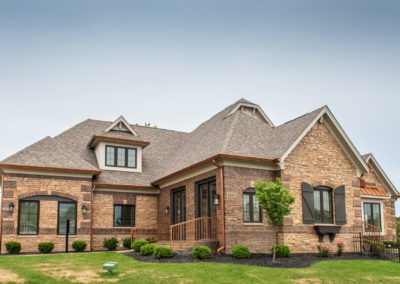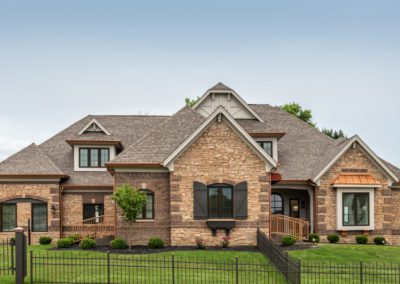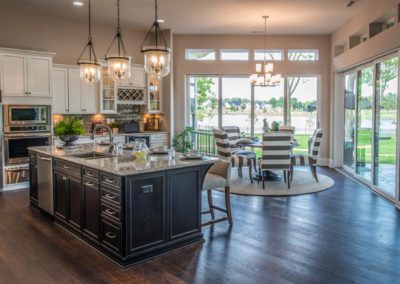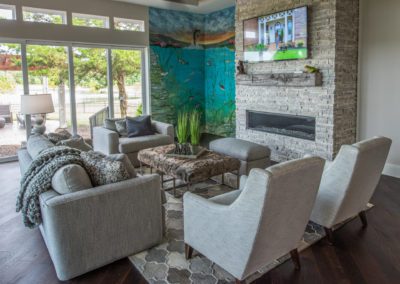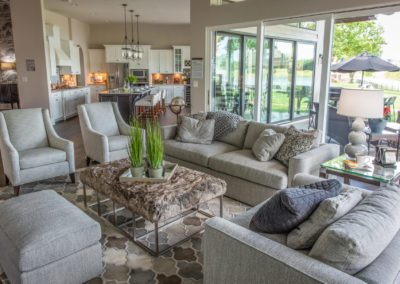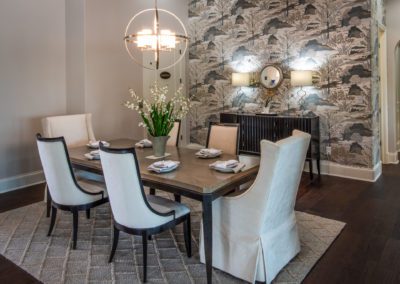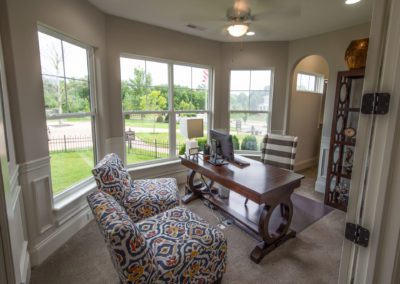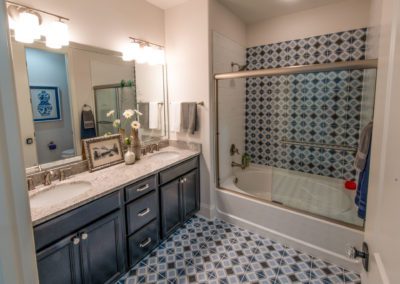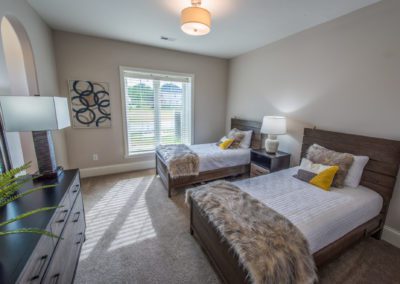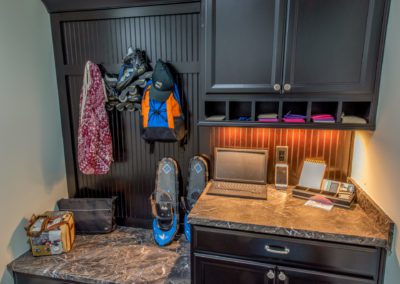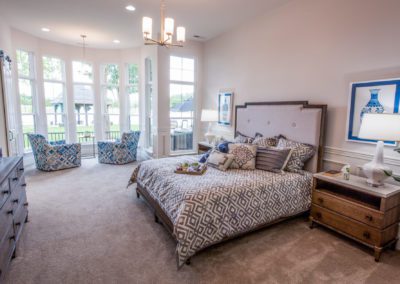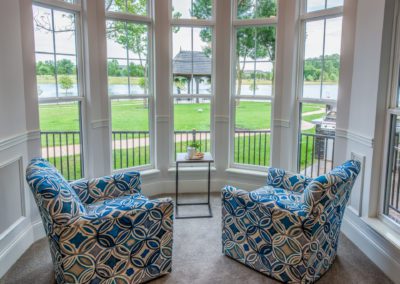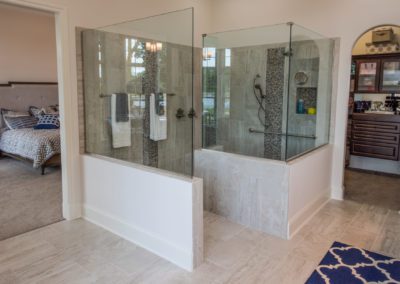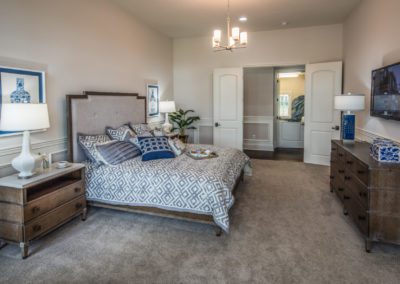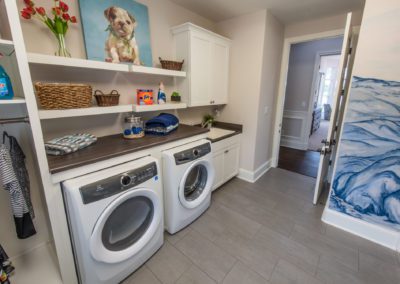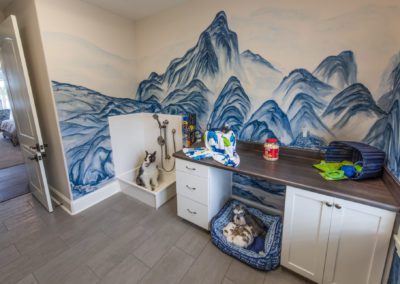The Falcon
Open Family Living Spaces
As you enter The Falcon through a spectacular arched entrance, you walk right into the heart of the home, with stunning views of the lake through a wall of windows in the Great Room. This large room features a beautiful fireplace, which can be framed with crafted, wooden bookcases. Spend your afternoons watching the sunlight dance across the lake through rows of majestic glass, or savor your evenings on the couch, watching the shifting glow of a fire. Whatever your pleasure, this expansive room will allow you to create a peaceful and comfortable space at the center of your new home.
To the side, the large kitchen overlooks the Hearth Room and the Great Room. Equipped with a large pantry and top-line appliances, the kitchen offers an ideal space for those who love to explore the culinary arts and entertain friends and family. Kitchens always draw a crowd at gatherings, and the large island that anchors the room serves as the perfect spot to share treats from your top-line oven with family and friends.
After the party’s over, wash away the day in your beautiful master bathroom which features a double-sink vanity and two large walk-in closets. The adjacent master bedroom suite offers bountiful space along with a separate sitting room for even more privacy. Three additional bedrooms and a bathroom are located near the front foyer, along with an extra room near the kitchen that can serve as a dining room, study, office, or den. A large, modern laundry room, mud room, and a three-car garage complete this magnificent ranch home.
The Falcon Specifications
- C4 bedroom, 2 ½ bath
- Great Room with Fireplace
- Expansive Kitchen with Large Island
- Hearth Room
- 2 Flexible Rooms to Serve as Living or Dining Room, or Bedroom
- Den/Office
- Master Suite with Round Sitting Area
- Large Laundry Room and Mud Room
- Optional Covered Porch, Screened Porch, Sun Room
- 3-1/2 Car Garage

