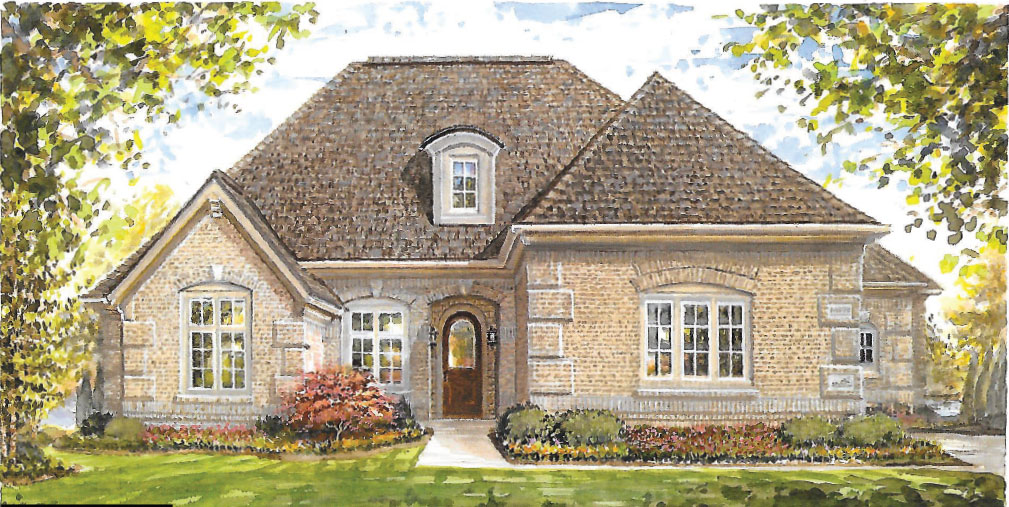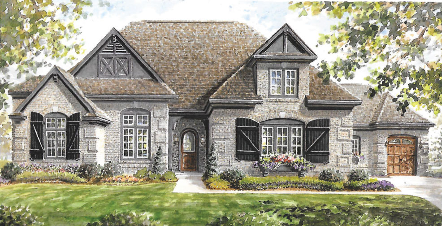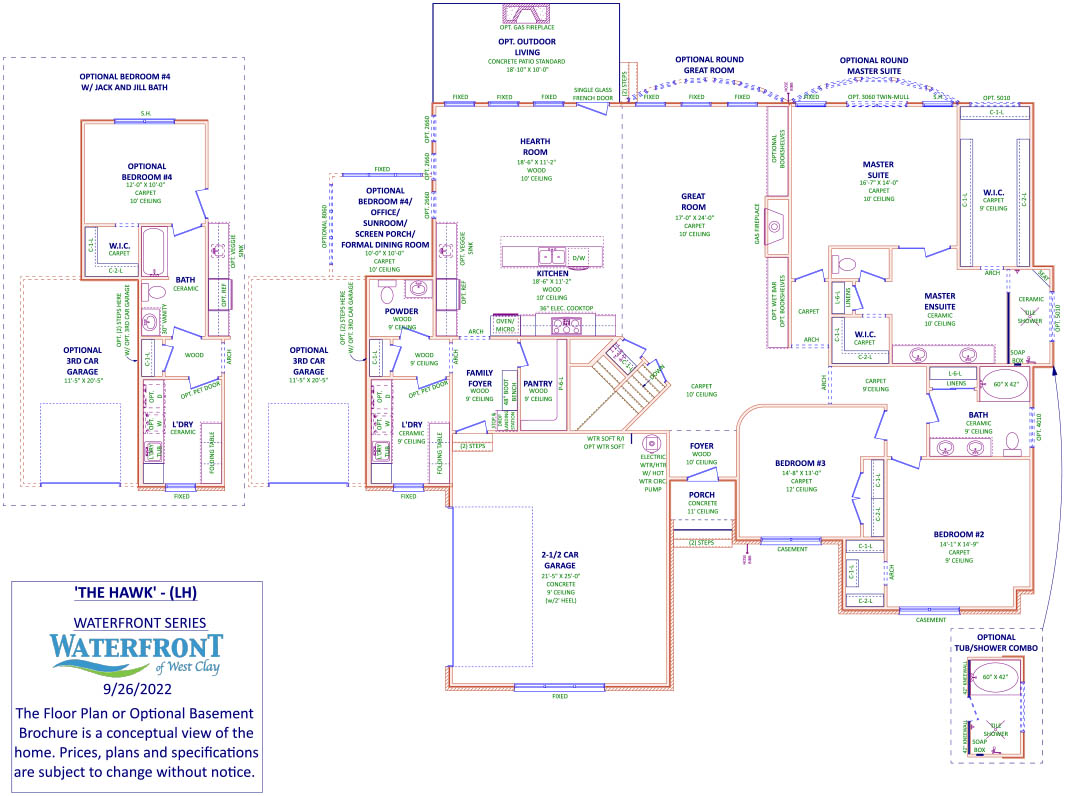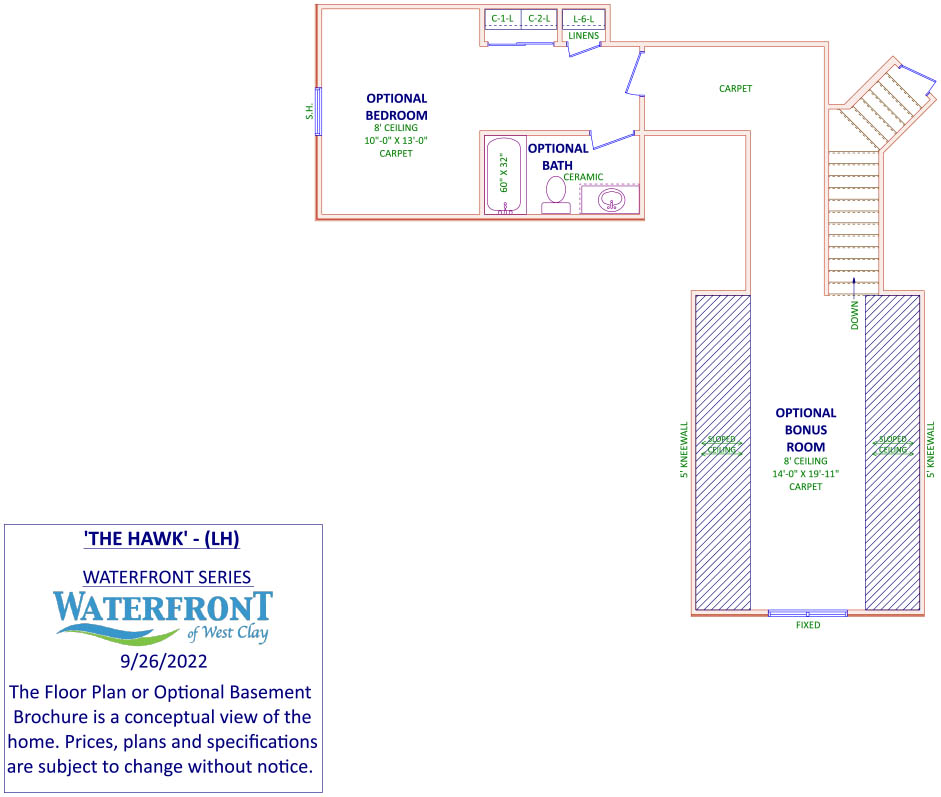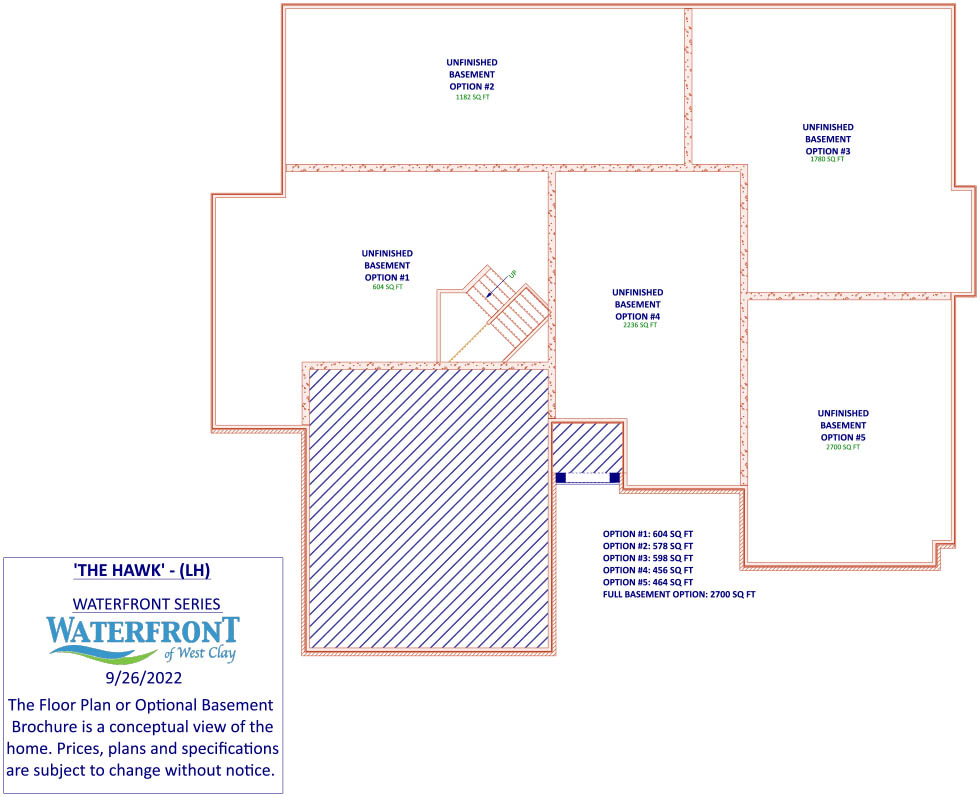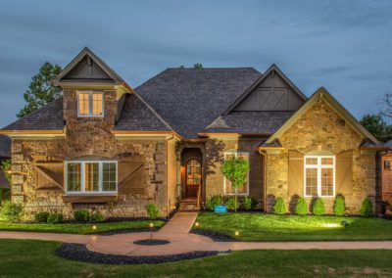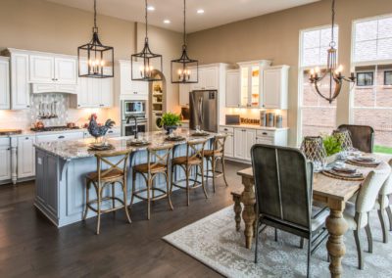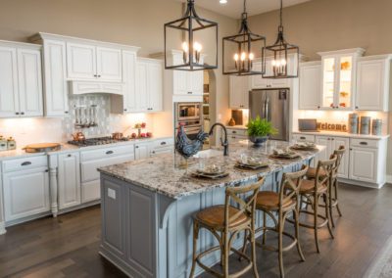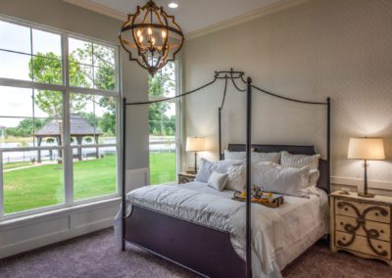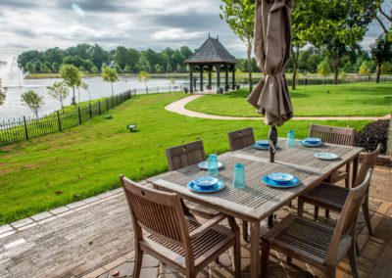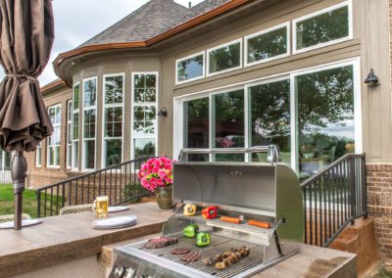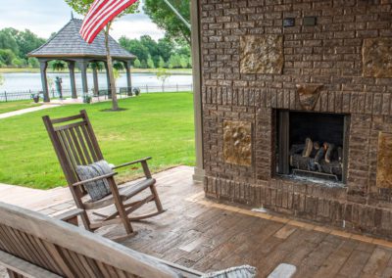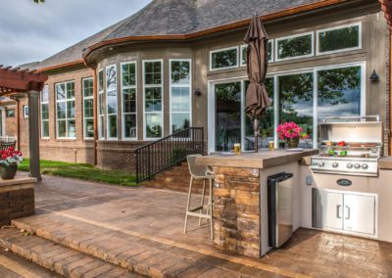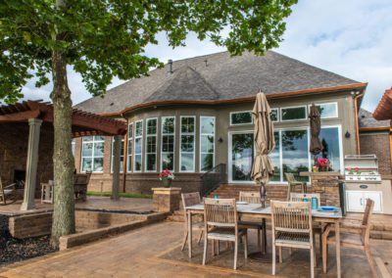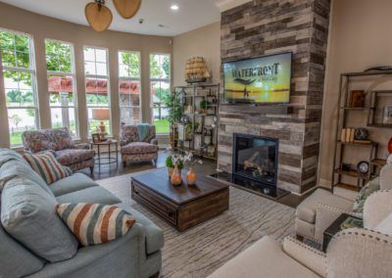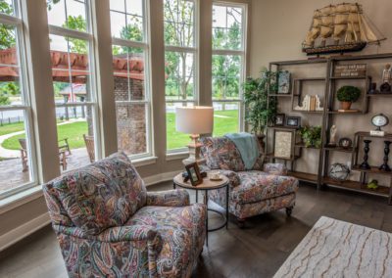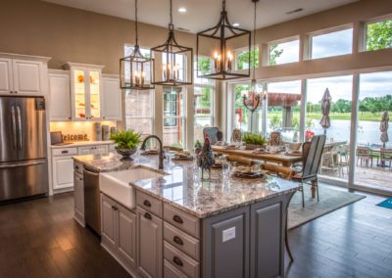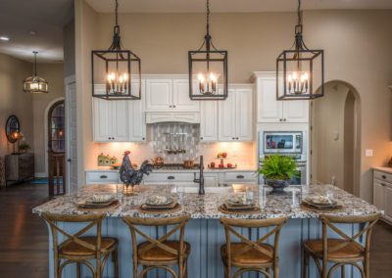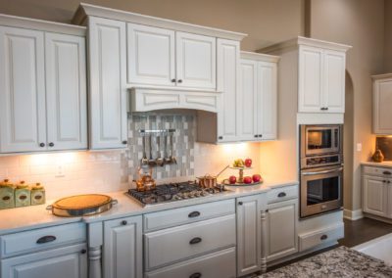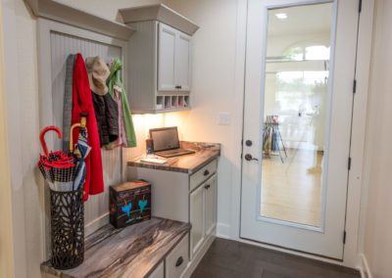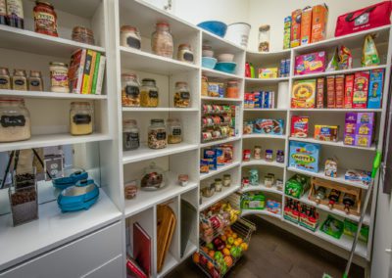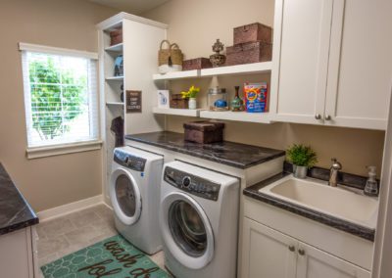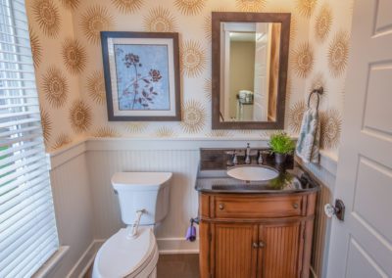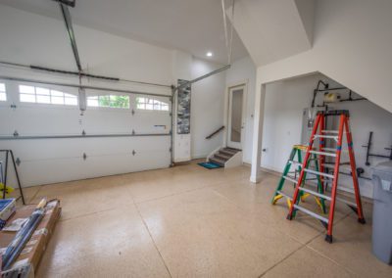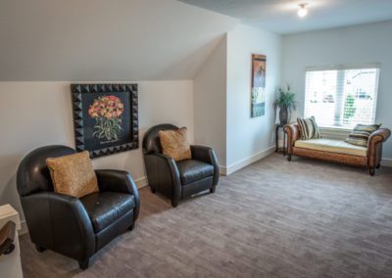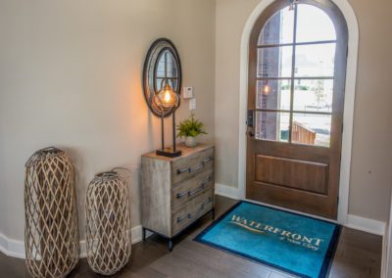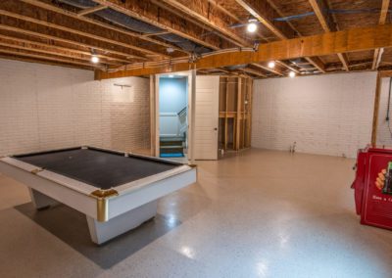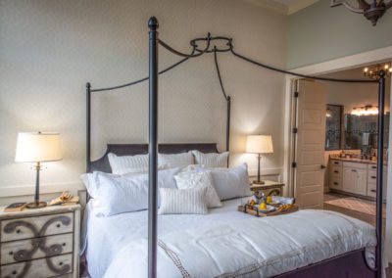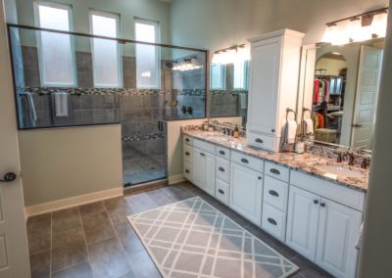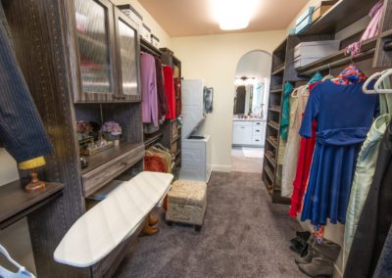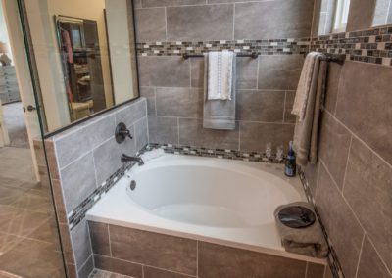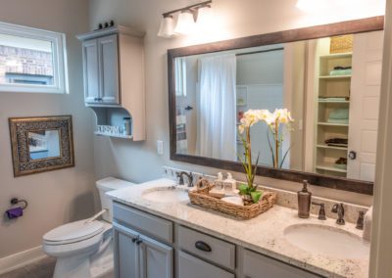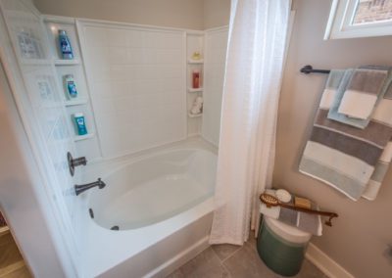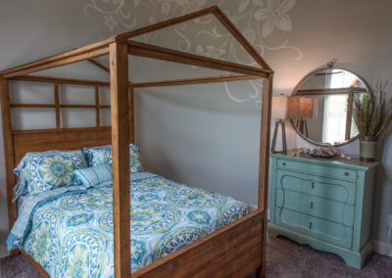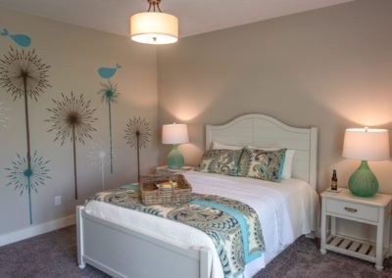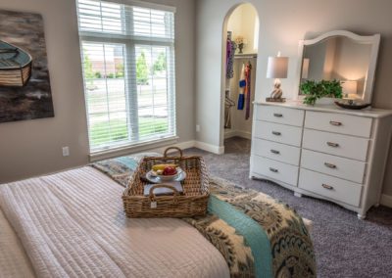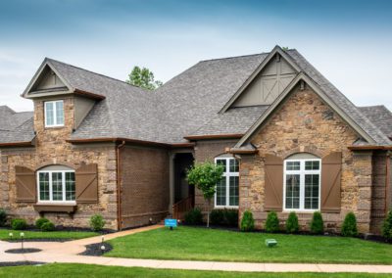The Hawk
The Hawk Features
This cozy ranch serves as the perfect home for a couple ready to downsize into something more comfortable. The three-bedroom Hawk design delivers a simple but sophisticated living space with a variety of options and amenities that will help you build your ideal home. Although it sports less total square footage than the other models in this community, The Hawk offers all of the elegant features, including a huge Great Room with fireplace, optional bookcases, and ceiling-to-floor windows that provide a stunning view of the lake.
The spacious kitchen with a large island counter and walk-in pantry overlook the Great Room and the Hearth Room, which provides additional private space in the heart of the home. Choose from a variety of flooring, tile, and cabinetry to create the perfect place to cook and entertain friends. On the other side of the home, the master suite provides privacy and ample space in the bedroom. The adjoining master bathroom includes a wide double-sink vanity and two walk-in closets with vast storage space.
You can expand this suite even more with an additional screened or enclosed sitting room off of the bedroom. Off the foyer, the second bedroom with a hall bathroom serves as a perfect guest room. Nearby, an additional room can work as a dining room, a study, home office, or even a third bedroom – whatever your desire. As with the other models, you can choose to include a loft for even more space, a three-car garage, and a finished daylight or walkout basement. A big laundry room, useful mud room, and half bath also are included in this lovely ranch design.
The Hawk Specifications
- 3 bedroom, 2 ½ bath
- Great Room with Fireplace
- Expansive Kitchen with Large Island
- Hearth Room
- Flexible Room to Serve as Living or Dining Room, or Den/Office
- Master Suite
- Large Laundry Room and Mud Room
- Optional Covered Porch, Screened Porch, Sun Room
- 2-1/2 Car Side Loading Garage
- Optional 3-Car Garage

