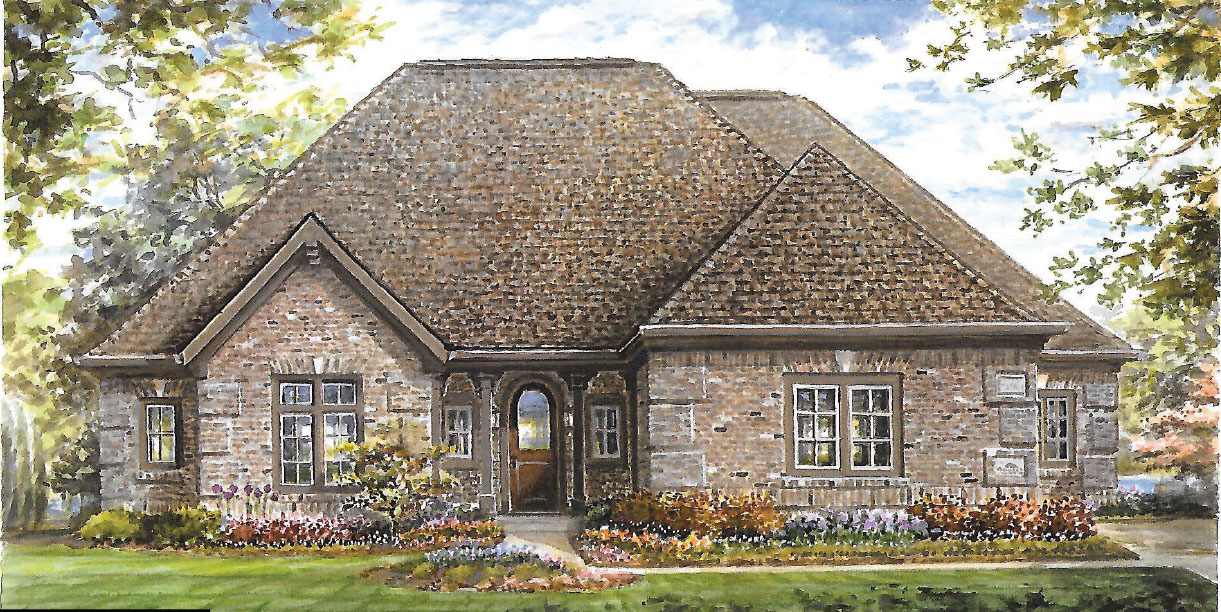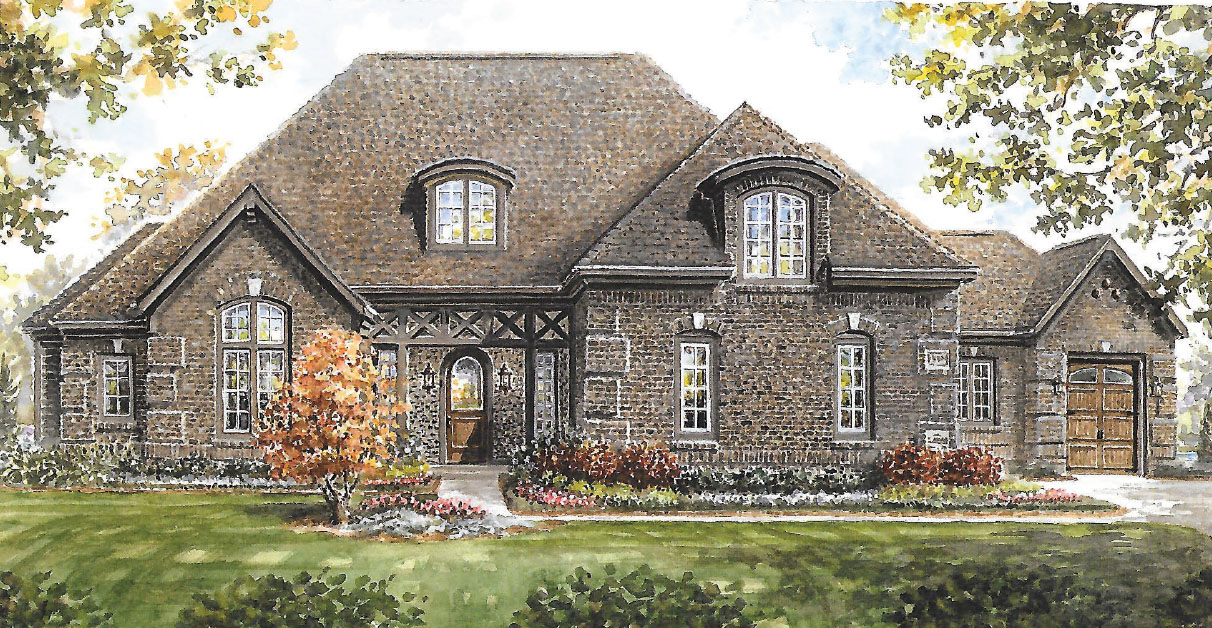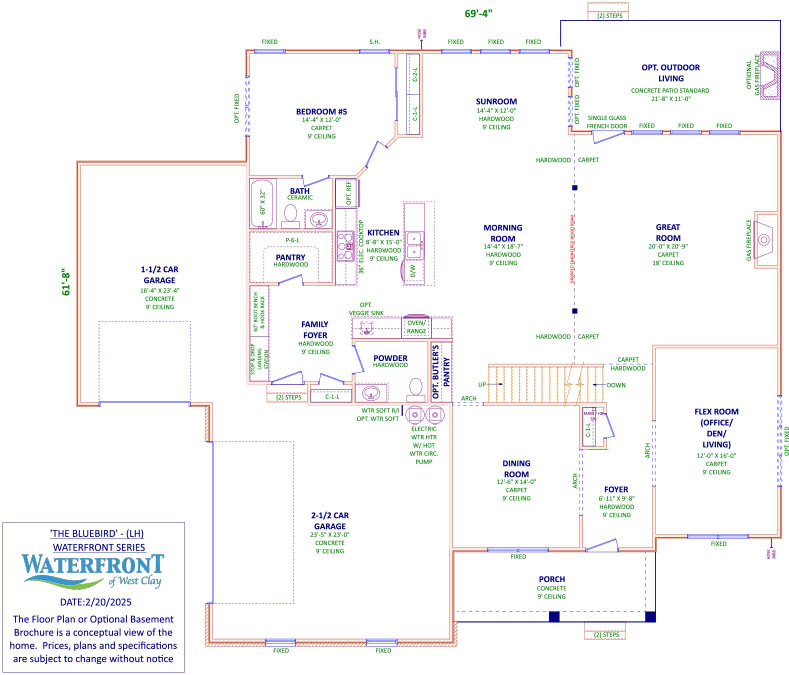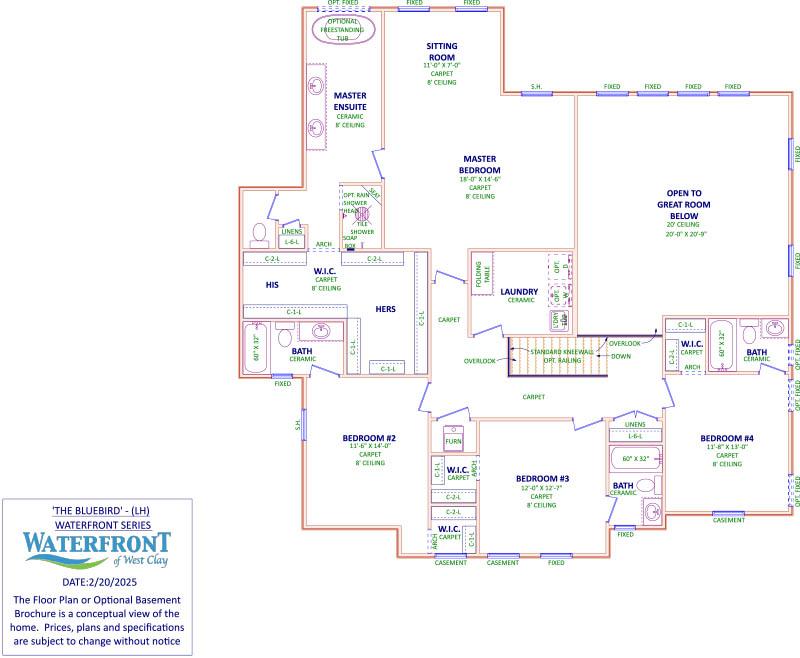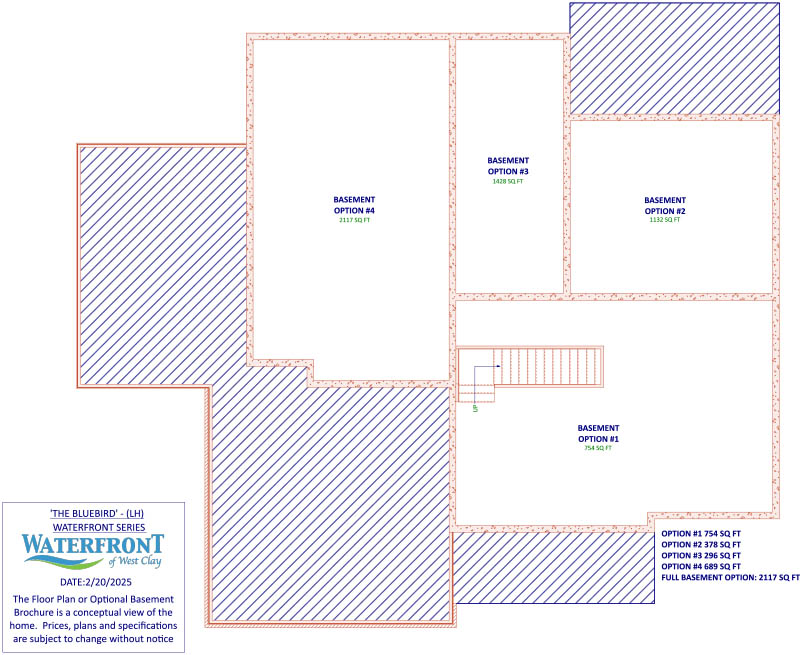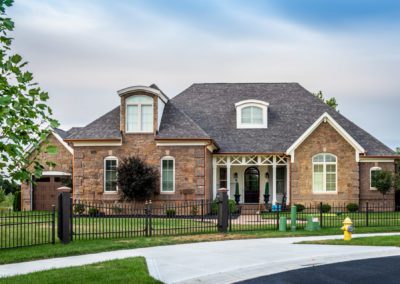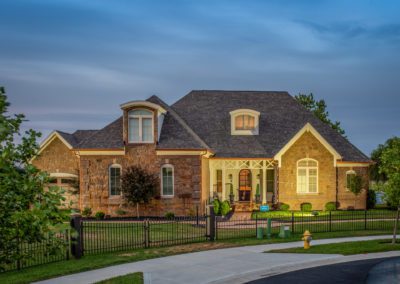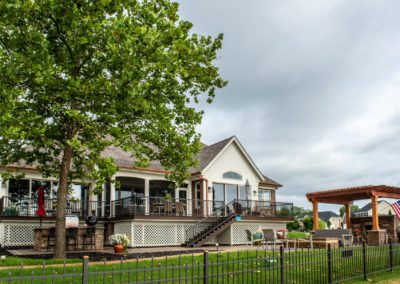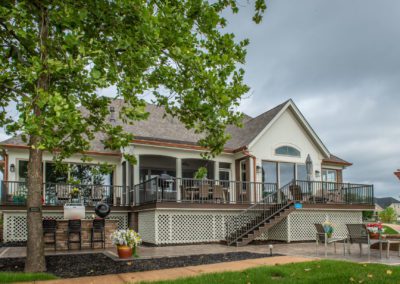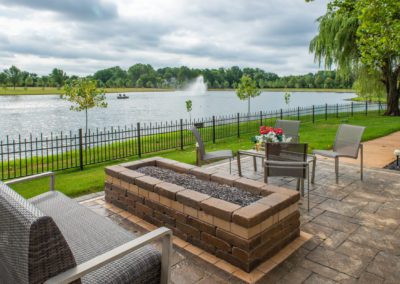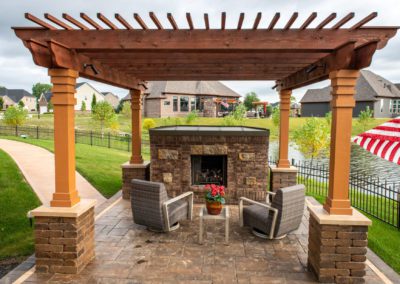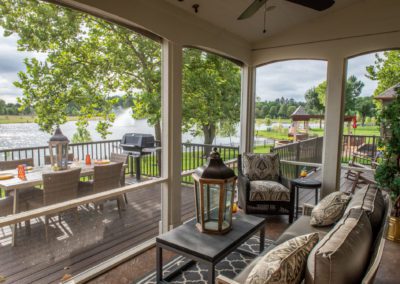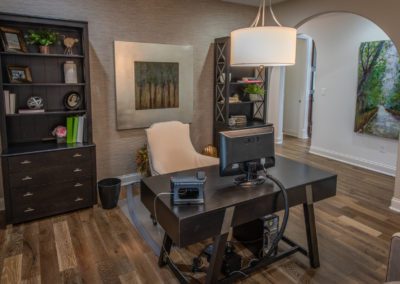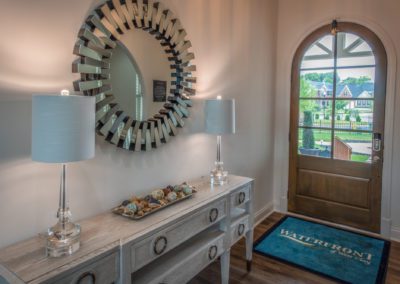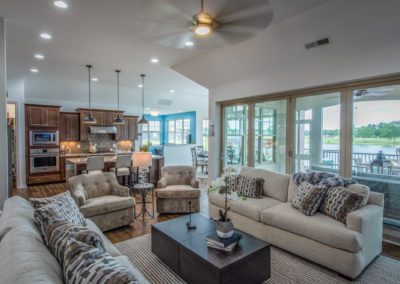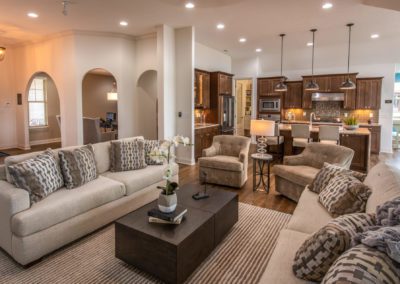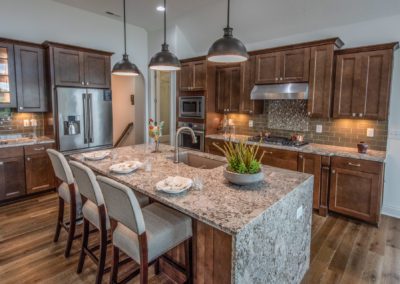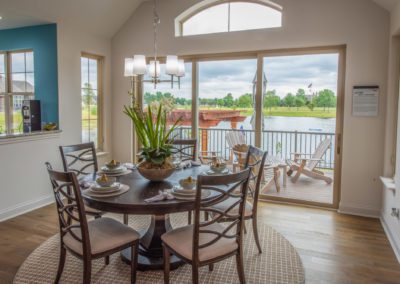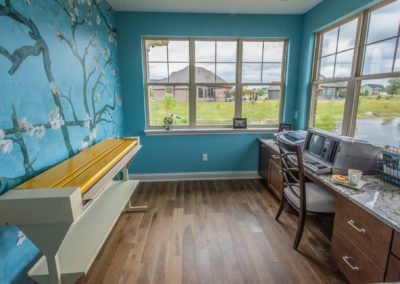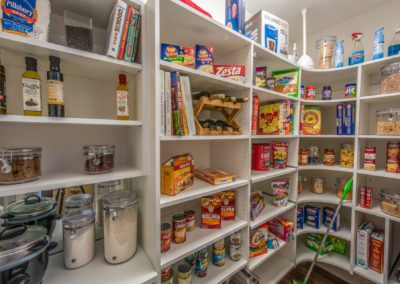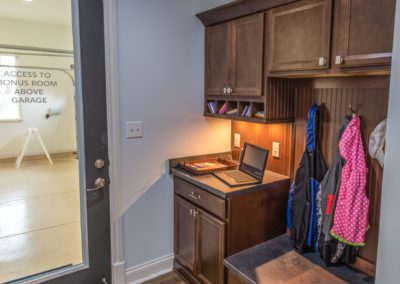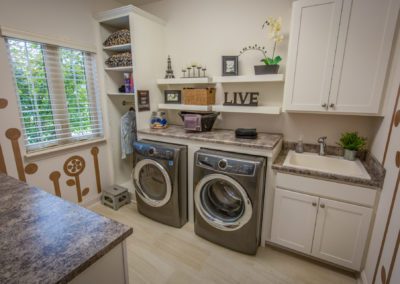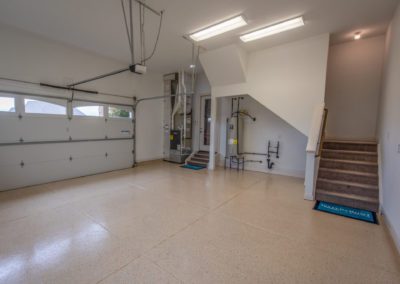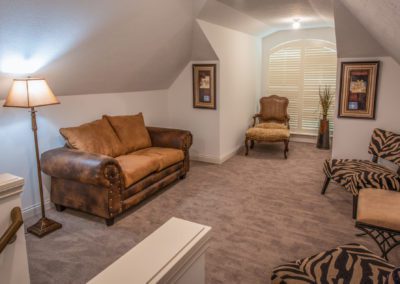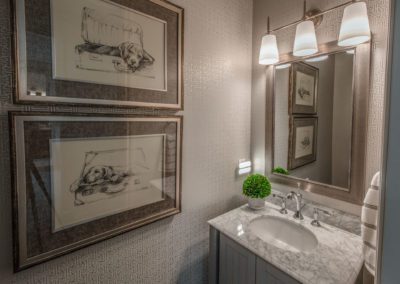The Owl
The Owl Features
With an impressive arched entrance and spectacular views of the lake, this home reflects the stately elegance from the foyer, you see straight into the Great Room – a massive space with a fireplace with hearth and mantle, optional bookcases, and immense windows that stretch the length of the room, offering an expansive view of the lake.
Open the large back doors and step onto a spacious covered porch for an even closer look at the sparkling water. Enjoy this space in even more comfort with screened options, or choose to transform it into a year-round sunroom with a glass enclosure. This area at the heart of the house stands as an ideal place to entertain or simply enjoy the stunning beauty of nature every day. Nearby, the kitchen overlooks the Great Room and the additional Hearth Room, which offers a snug space to read or relax. With the latest appliances, huge storing capacity with a walk-in pantry, an anchoring island with countertop, and a wide variety of tile, flooring and cabinetry options, this modern kitchen design will make cooking and entertaining easy and elegant.
The home’s master suite serves as the perfect oasis to start or end the day. The large bedroom can accommodate large furniture and still provide a feeling of spaciousness. The adjoining master bathroom sports a double-sink vanity, and two walk-in closets. Add even more space and privacy to this suite with an optional covered porch (screened or enclosed) adjacent to this suite. The front and back of the home provide access to two additional bedrooms – one in the front and one in the back – each with its own connected bathroom. In the front, you’ll find an additional room that can serve as a dining room, den, home office, or even as a fourth bedroom. This majestic ranch home also features a spacious laundry room, mud room, half bath, and a three-car garage. Expand your living space with a daylight or walkout basement or a loft space, perfect for a quiet and out-of-the-way workspace.
The Owl Specifications
- 3 bedroom, 3 ½ bath
- Great Room with Fireplace
- Expansive Kitchen with Large Island
- Hearth Room
- Flexible Room to Serve as Living or Dining Room, or Den/Office
- Large Laundry Room and Mud Room
- Optional Covered Porch, Screened Porch, Sun Room, Planning Center
- 3-1/2 Car Garage

