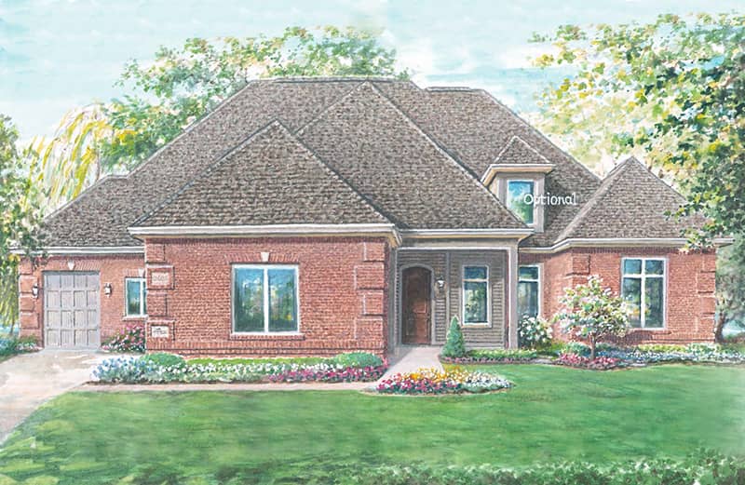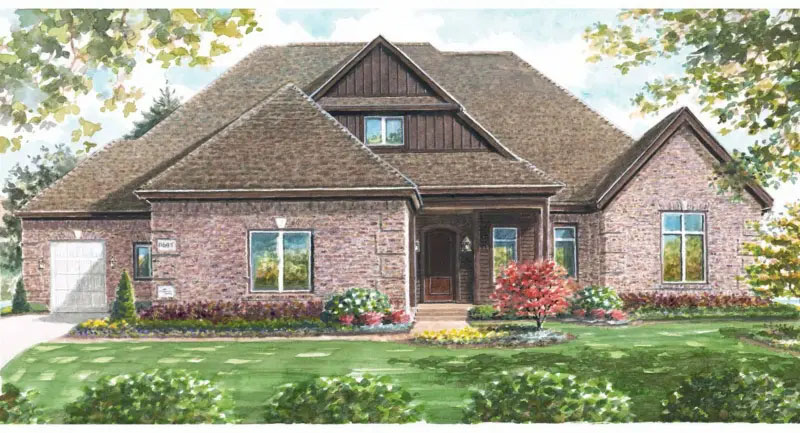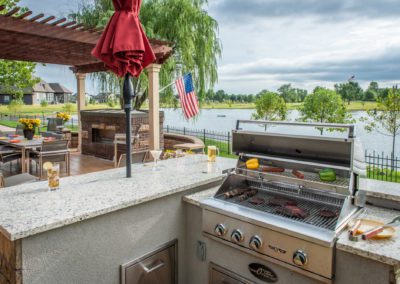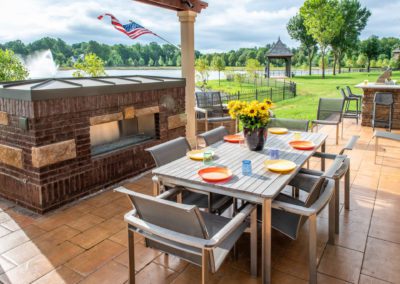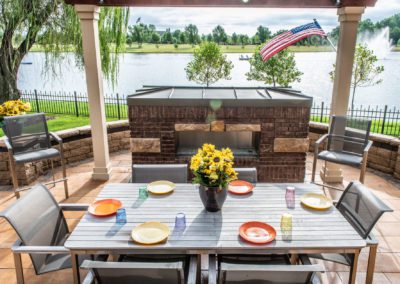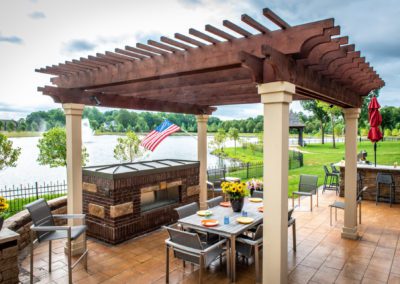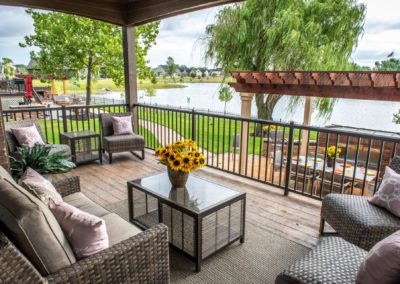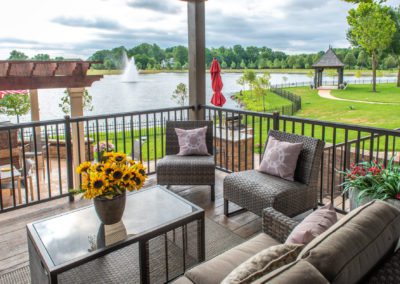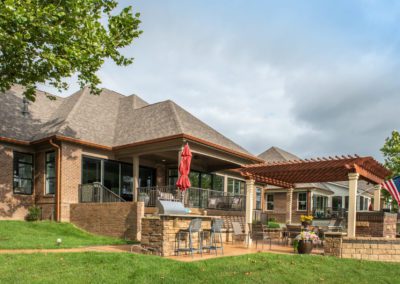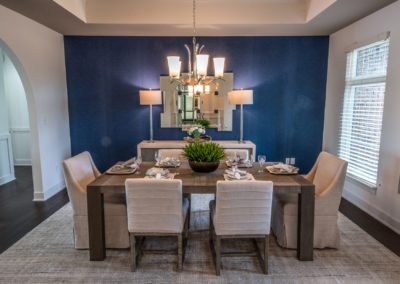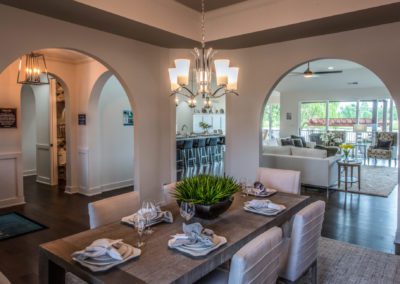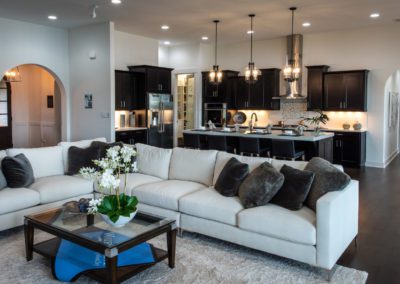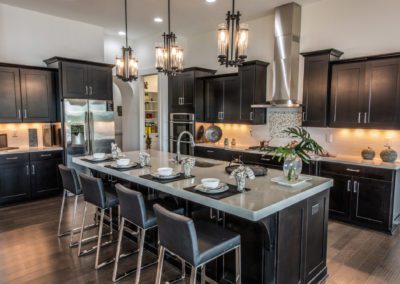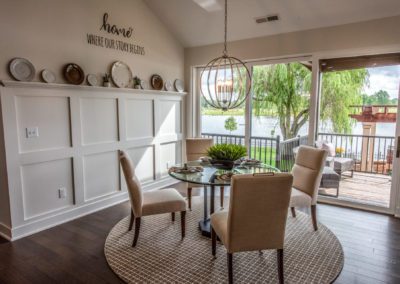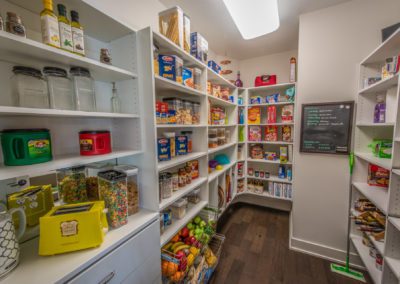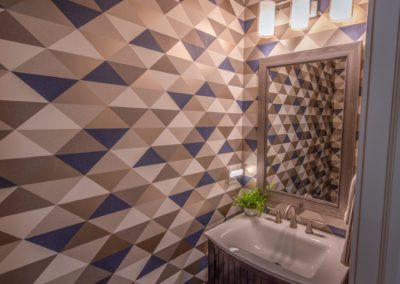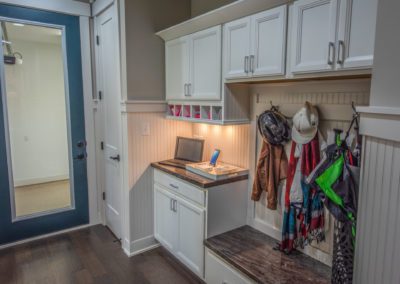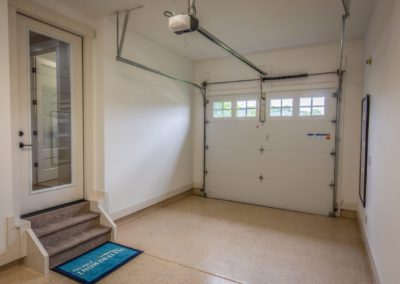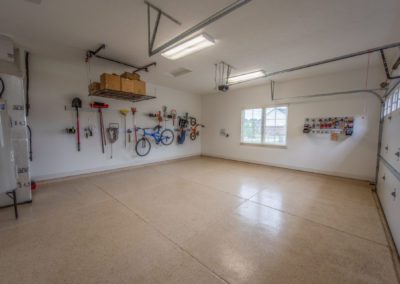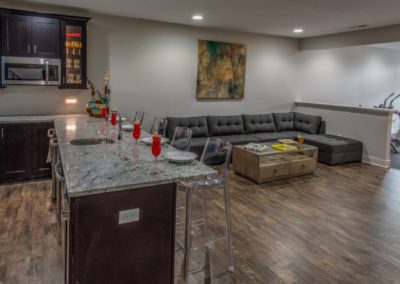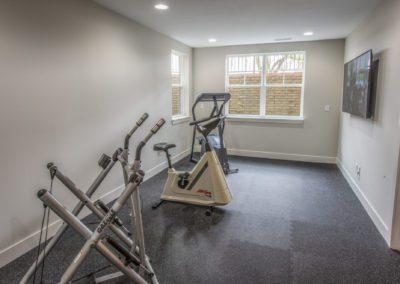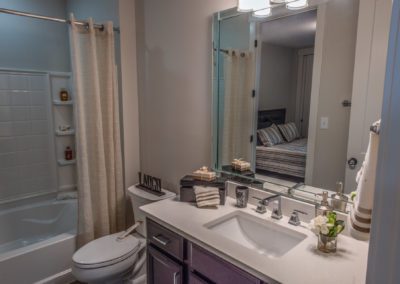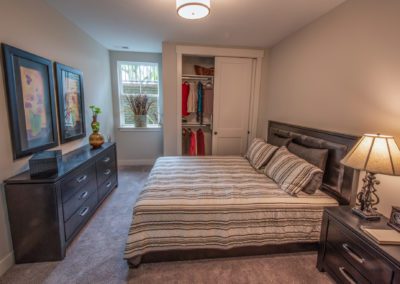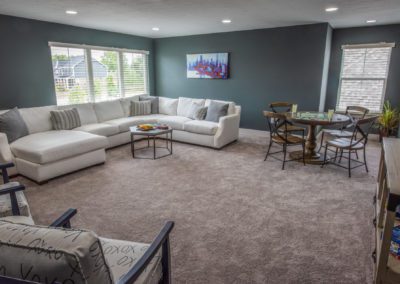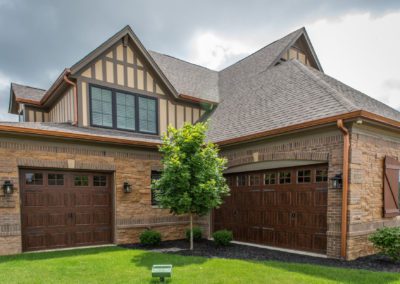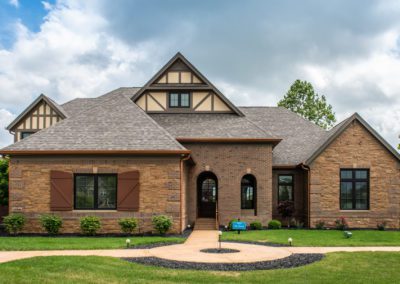The Heron
Flexible Ranch Style
Comfort is the feeling that meets you the moment you step into this gorgeous ranch home. The Heron home mixes open spaces and cozy nooks, creating a home that’s perfect for both parties with friends and quiet, private nights around the fireplace. Your first view in the home past the foyer is the massive Great Room, backed by a wall of windows. Add to the elegance of this spacious room with optional wooden bookcases around the fireplace, or add an enclosed porch so you can enjoy it year round. Start your day with a hot cup of coffee and stunning views in the adjacent Morning Room, with large windows that invite light, warmth, and relaxation.
Your new kitchen is nearby, making it easy to grab a second cup and steal a few more minutes of serenity. This room, decked in granite and masterly crafted cabinetry, offers a large space for cooking and sharing delicious treats with visitors. Choose from a variety of flooring, tile, and cabinetry from our design studio to create the perfect place to cook and entertain friends. A massive walk-in pantry and a signature granite island top sink complete this space for everyday living. Beyond the Great Room, the large master suite provides a comfortable area for sleep and privacy.
The adjacent master ensuite bathroom has double vanity sinks, and two giant walk-in closets adding another layer of elegance to the suite. From the home’s front foyer, you can access an additional two bedrooms, a second bathroom, and a multipurpose room near the kitchen that can serve as a dining room, den, or home office.
This home design also features a large laundry room full of cabinets and a landing station, mudroom, and elegant powder bath coming right off of an expanded three-car garage with loads of storage space. For more customization, you can add a 2nd-floor loft space (a perfect guest room or private workspace), and a walkout or daylight basement.
The Heron Specifications
- 4 bedroom, 2 ½ bath
- Great Room with Fireplace
- Expansive Kitchen with Large Island
- Morning Room
- Flexible Room to Serve as Living or Dining Room, or Den/Office
- Large Laundry Room and Mud Room
- Covered Porch with Screened Option
- 3-1/2 Car Garage

