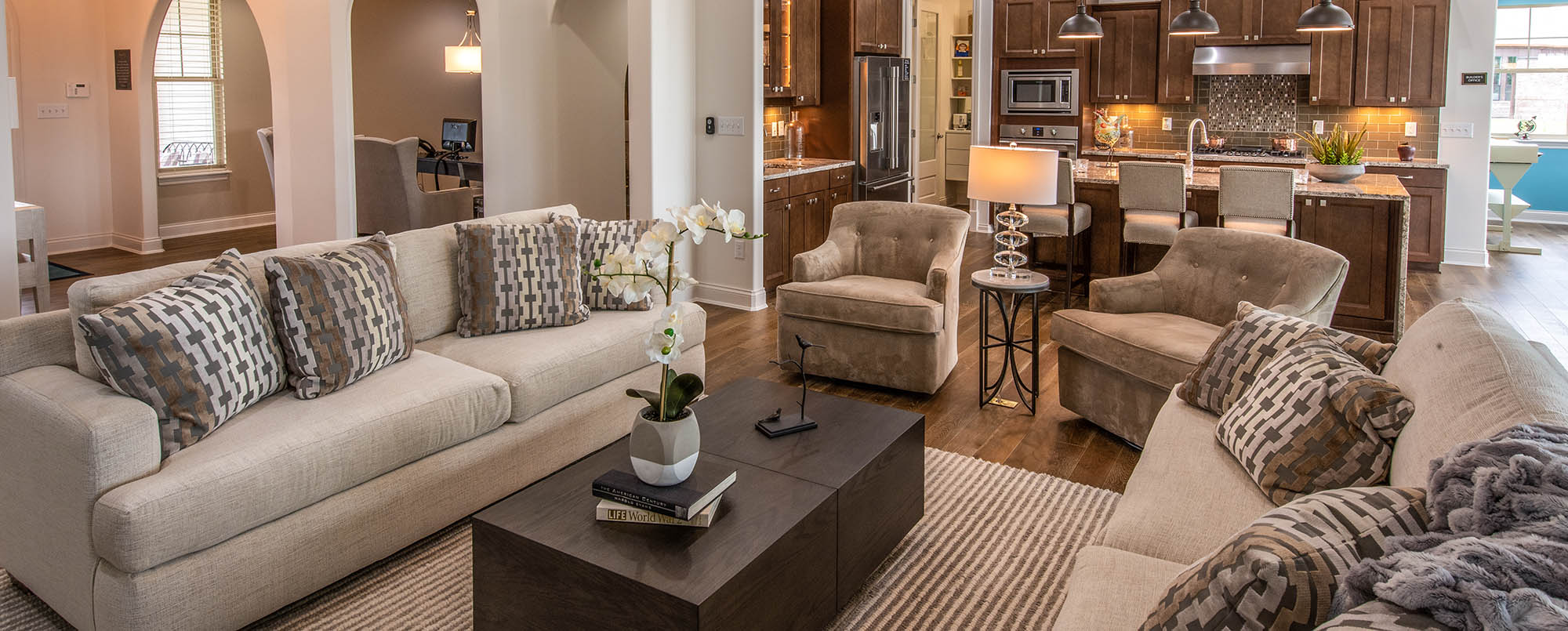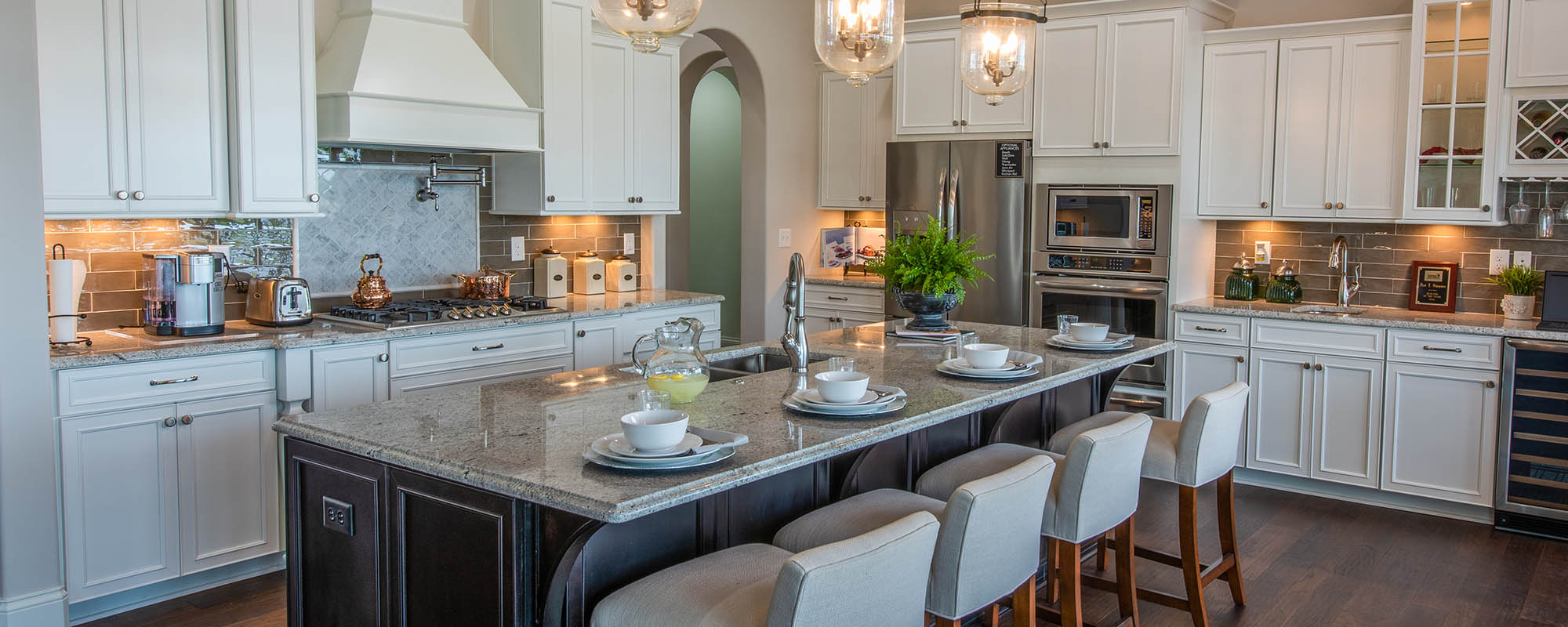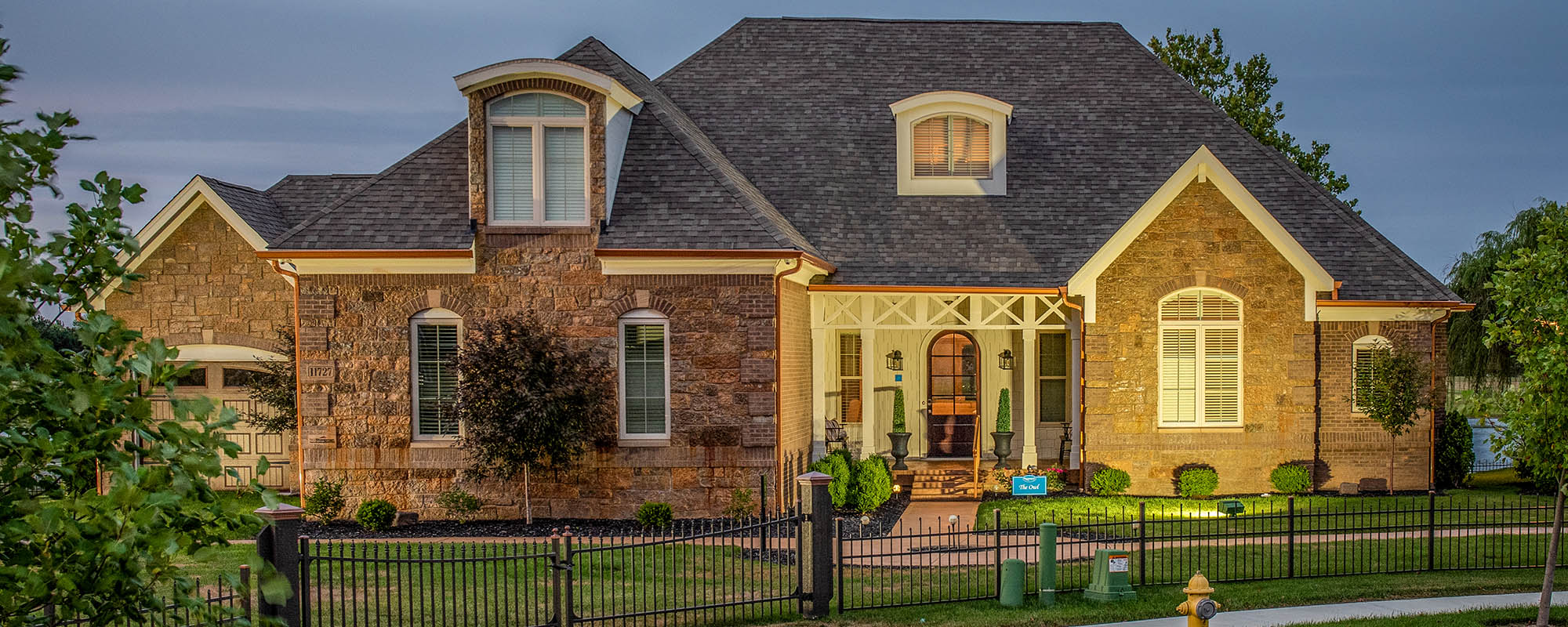
Interior Features
- 8′ two panel roman smooth arch top Masonite interior hollow core doors & casing on the first floor. 6′-8′ two panel roman smooth arch top interior hollow core doors & casing on second floor and finished basements if applicable.
- 3″ primed MDF interior door casing.
- Custom smooth walls & knock down textured ceilings.
- Interior round drywall arches – per plan.
- Schlage interior lever handles & locks.
- Structured wiring package includes: 28″ media services enclosure with door, multi-port CAT 6 patch panel, six combination outlets. Each outlet consists of 1 Rg6 Coax & 1 CAT 6 ethernet jack terminated in a single faceplate. Location in the entry coat closet.
- Solid white melamine shelving in all bedroom closets. One closet wall is 42″ – 84″ shelves. All other bedroom closet walls are 67″ shelf. Shelving locations per plan.
- One solid white Melamine shelf at 67″ high in all other coat closets.
- Six solid white Melamine shelves in linen closet.
- Smooth hardwood floors in the front door entry foyer, kitchen, kitchen pantry, family foyer, back family foyer hallway, hearth room & powder bathroom – per specific plan.
- Volume ceilings on ranch plans only – Per specific plan location.
- 9′ first floor ceilings & 8′ second floor ceilings on two-story plans only.
- 5 1/4″ tall primed MDF baseboards first floor.
- 4 1/4″ tall primed MDF baseboards second floor & optional finished basement (if applicable).
-
Stop & drop landing station in the mud room with level one upper & lower cabinets including letter organizer under the upper cabinet & a pull-out pencil drawer in the base cabinet below with level one decorative laminate counter top.The coat hook bench area has level one lower cabinets & five coat hooks fastened to the horizontal 1×4 above the bench. Upper cabinets above the boot bench are optional. Crown molding & grooved paneling are both optional.
- Deluxe upgrade level one carpet with 8 lb carpet pad.
- Level one ceramic tile flooring in laundry room.
- Surface mount laundry sink with level one base cabinet & Delta single handle pull-out stainless faucet – Per plan.
- Cabinet hardware on all laundry room cabinets.
- LED lights in all closets and garages.
- Kichler or equal flush mount ceiling lights in all bedrooms. LED bulbs are included.
- Kichler or equal ceiling fan with light kit in great room & master bedroom. LED bulbs are included.
- Kichler or equal decorative fixtures throughout home with LED bulbs included.
- Handicap friendly hallways & specific doorways – per plan.
- 36″ gas fireplace with three-sided marble surround, marble hearth & painted wood mantle in the great room.

Gourmet Kitchen Features
Frigidaire Gallery Smudgeproof stainless appliances; 36″ electric cooktop w/ 5 heating elements (FGEC3648US), built-in wall oven/ microwave combo (FGCWM3067AF), E-Star dishwasher with stainless tub (GDSH4715AF), 36″ non-duct venting undercabinet range hood (PM300SS).
- Level one granite kitchen countertops.
- Silverware tray divider.
- Stainless steel under mount double bowl kitchen sink.
- Delta Essa single hole pull-down spray kitchen faucet.
- Full size walk-in kitchen pantry with six Melamine shelves only.
- Recessed can lights in the kitchen – Per plan.
- Cabinet hardware on all kitchen cabinets.
- Kitchen cabinets include soft close doors & drawers per specific cabinet plan.
- Decorative level one cabinet doors at kitchen island.
- Base waste basket cabinet with 2 containers one recycle & one trash in kitchen.
- Ice maker line box for future refrigerator.
- Garbage disposal.
- Two Kitchler or equal pendant lights over kitchen island sink – Per plan.

Bath Features
- Master bath has a walk-in shower with one standard shower head 80″ off the floor, one hot and cold water valve, level one ceramic floor & three level one ceramic walls per specific plan. One corner seat per plan, one shampoo wall box 12″ x 18″ and a 28″ opening to access the shower. There is no shower door.
- A white fiberglass tub/shower combo with one standard shower head 80″ off the floor, one hot and cold water valve, a fiberglass base & three fiberglass walls with a glass bypass shower door comes standard in the all included bathrooms except the master bathroom – Size of each tub/shower combo per plan.
- Delta Ashlyn bathroom plumbing fixtures (8-inch on center).
- Level one granite bathroom vanity tops with undermount sinks in all included bathrooms.
- Cabinet hardware on all bathroom cabinets.
- Double bowl level one vanity cabinet in master bath – Per plan.
- Plate glass beveled edge mirrors above each bathroom vanity sink – Size per plan.
- Comfort height vanity cabinets in all bathrooms.
- Comfort height toilets in all bathrooms.
- Level one ceramic tile flooring in all bathrooms except the powder bath which is level one hardwood.
- Bathroom vanities include soft close doors & drawers- per specific cabinet plan.
- Exhaust fan in all bathrooms.

Exterior Features
- Brand new 2022 designed exterior elevation.
- All front elevations are brick masonry per plan. The sides and rear of the home are Hardi horizontal painted siding. Sides and rear masonry is optional on all plans. Stone is optional on all plans and locations front, sides, and rear.
- Front porch posts – per plan.
- Covered front porches – Per plan.
- Sodded front yard with custom landscape package. Sides & rear yard are hydro-seeded.
- Sprinkling system in the front yard only.
- Limestone Builder Logo & House Address Stone.
- Rear concrete patio. Size and location per plan.
- Clear concrete sealer sealed garage floors, house sidewalks & driveways.
- 1,000 square feet of regular exterior driveway concrete.
- Finished garage-includes drywall, paint & 4 1/4″ baseboards.
- Decorative 8′ high insulated overhead garage door – style & width of door per plan.
- Garage door opener with one remote & one outside keypad per garage.
- Dusk to dawn coach lights at garage, front door & rear patio.
- Front door is a 3/0-8/0 door.
- Computerized front door lock.
- Insulated exterior doors with lock & deadbolt between house & garage.
- Dimensional fiberglass driftwood colored roof shingles.
- 6″ continuous aluminum copper color painted gutters.
- Two exterior frost free garden hose spigots.
- Front & rear exterior GFI outlet.
Construction Features
- Unfinished basement #1 with 9′ concrete walls from top of footing to top of concrete basement wall.
- Security system includes the following: One 5-zone master control panel with battery backup, two LCD display keypads (location per plan), two PIR motion sensors, one internal siren on main floor, three perimeter door sensors, one high water sensor for sump pumps & one floor surface moisture detector at sump pump pit.
- Water softener rough in located in garage.
- Low-e insulated with argon filled glass or equal white windows. One bedroom window in each bedroom is an active sash opening window. All other windows are fixed glass that do not open.
- 2×4 16″ on center exterior load bearing walls.
- 2×4 24″ on center non-load bearing walls.
- Engineered roof & truss system.
- Engineered wall system.
- 8″ gable & 12″ eave overhangs per house plan.
- Continuous soffit vents.
- Continuous shingled ridge vents.
- Main water line & outside spigot shut off valves in front entry coat closet.
- R-38 house ceiling insulation & R-19 garage ceiling insulation.
- Smoke detectors.
- Drywall nailed and/or screwed.
- Flex plastic water lines.
- 92% gas forced air furnace with electric air conditioner.
- Two 50 gallon electric water heaters with hot water circulating pump.
- 2-10 home warranty.
