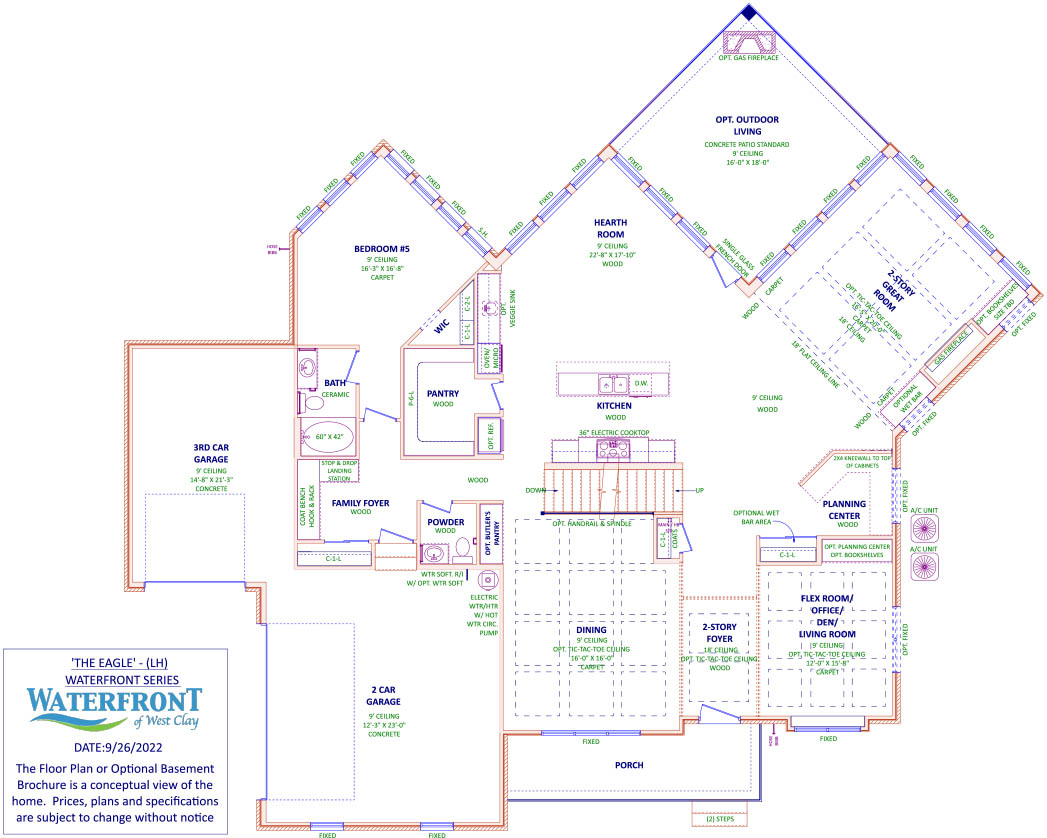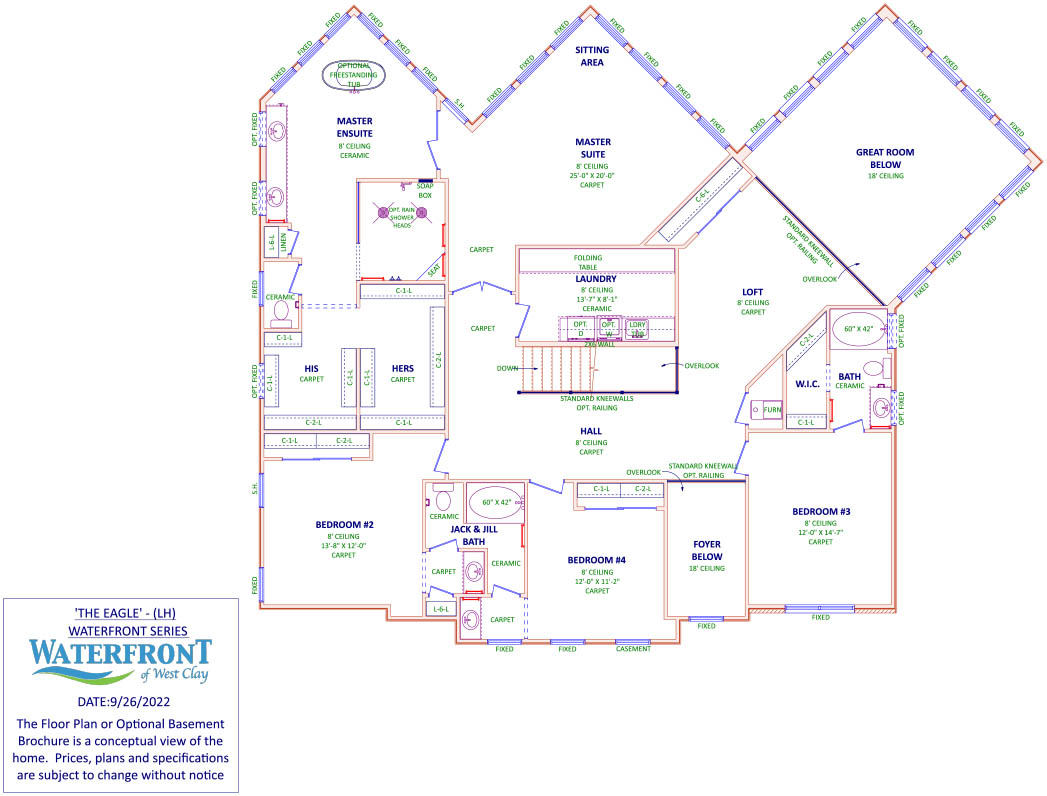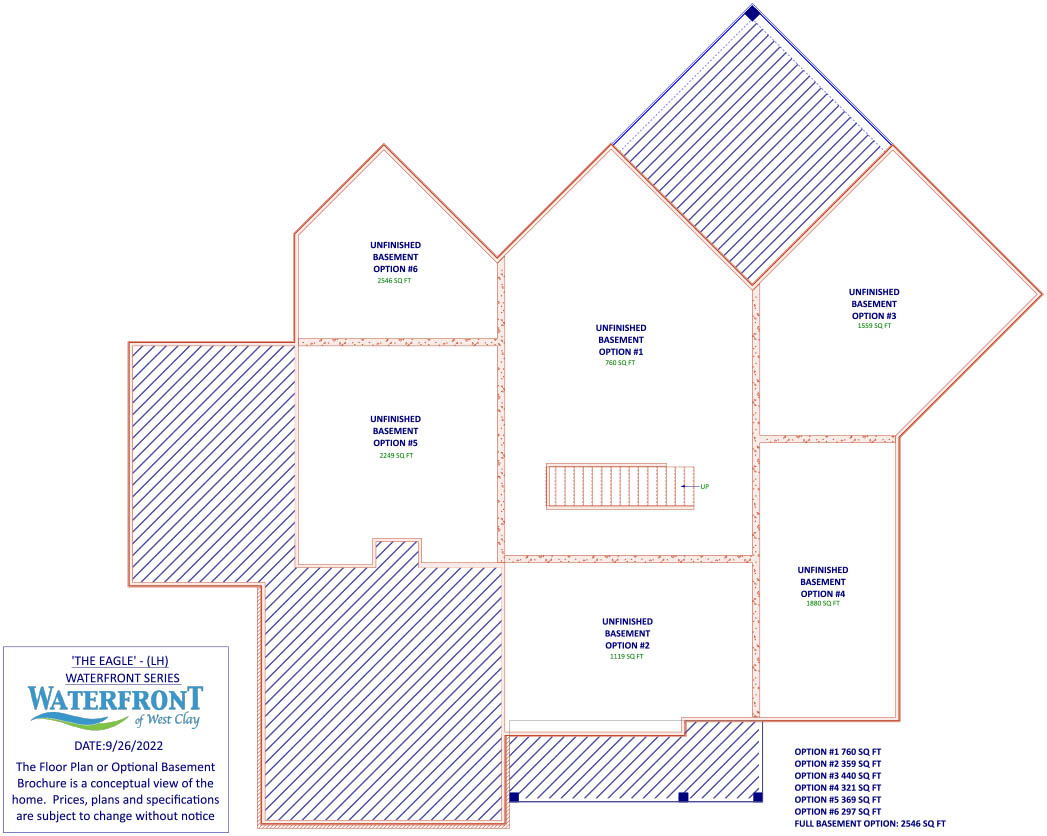The Eagle
A Grand Reflection of Style
If you desire a grand escape in a home, then the Eagle is designed specifically for you. This luxurious home features high ceilings and expansive rooms that emit openness and comfort. The ground floor is nothing short of spectacular, featuring a large arched entry way foyer that’s bathed in sunlight. The Great Room and Hearth Room hang off either side of the elaborate kitchen that features top-of-the-line appliances of your choice and marvelous granite countertops. Beautiful cabinetry gives you plenty of storage space, and a hidden pantry conceals all your favorite snacks.
Across from the kitchen is a planning space that’s perfect for keeping the family organized or even giving the kids space to do homework in the afternoons. Accessible from both the Hearth Room and Great Room is a stunning patio area, that can easily be screened in for even more elaborate living space outdoors. Or you can follow the hallway past the kitchen and into the family foyer off the 3-car garage which leads to the flex room down the hall. Use this space as a private and secluded home office with a full bath or turn it into your in-laws suite for even more privacy.
On the top level, you’ll find a loft that opens to the views below and three additional bedrooms with access to full bathrooms. Two of the bedrooms share a luxurious Jack and Jill bathroom while the third has its own private bath.
But perhaps the most lavish part of the Eagle is the master bedroom and bathroom.
Double French doors open up into a massive bedroom with window-lined exterior walls that give every a stunning view of your back yard. The sitting area is the perfect place to start the day. Inside the bathroom you’ll find even more spacious living with a dual vanity sink, large walk-in shower, and his and hers walk-in closets. Finally, the immense laundry room comes complete with plenty of storage.
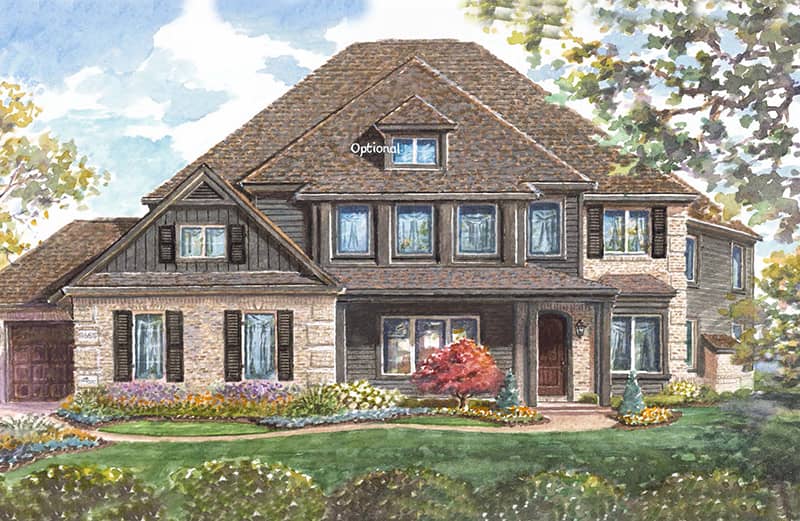
Elevation A
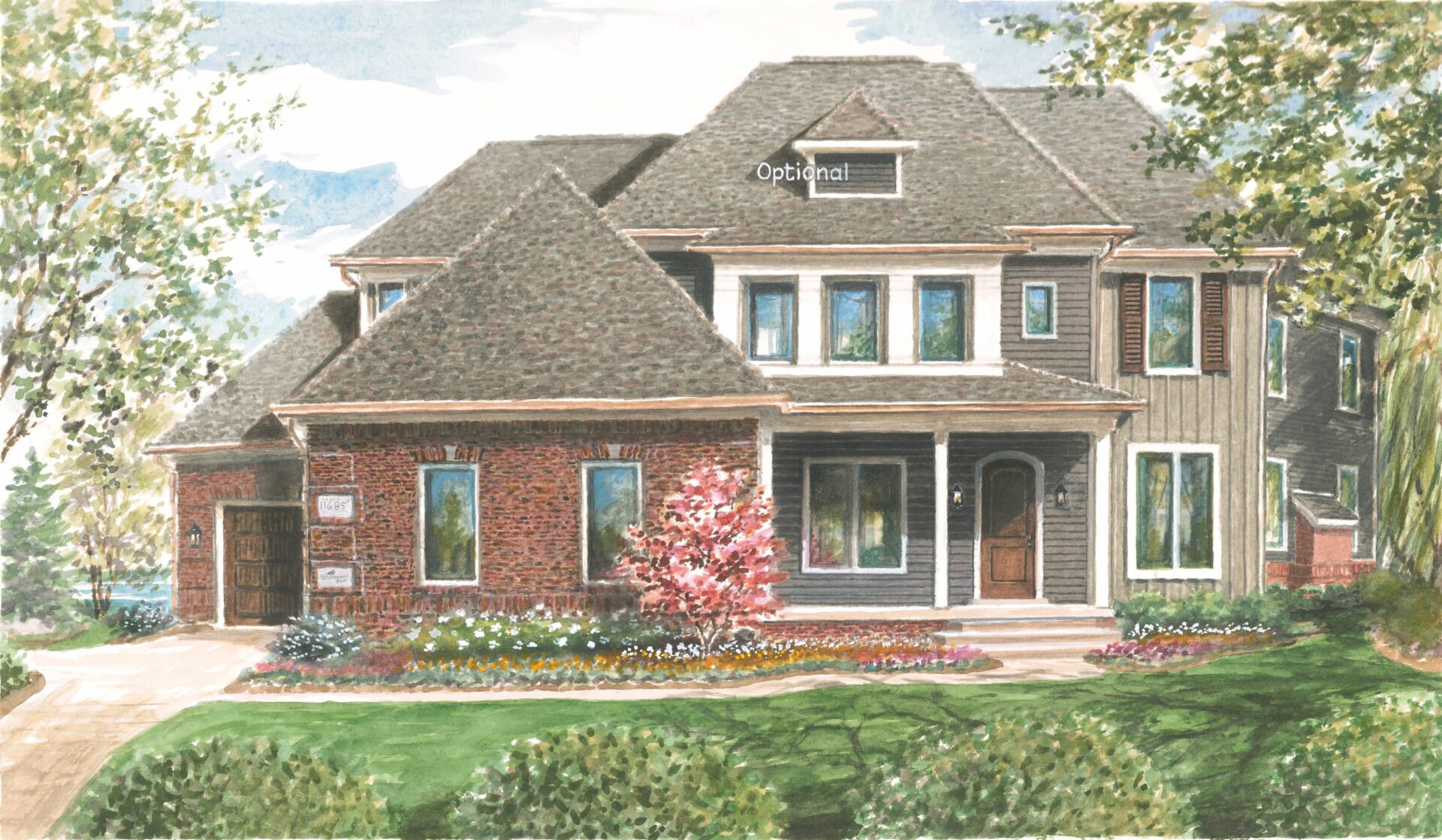
Elevation B
The Eagle’s Specifications
- 5 Bedroom, 4 ½ Bath
- Great Room with Gas Fireplace
- Expansive Kitchen
- Hearth Room
- Flexible Room to Serve as Bed Room or Den/Office
- Large Laundry Room and Mud Room
- 3 ½ Car Garage
The Eagle’s Floor Plan
A Grand Reflection of Style
Note: You are viewing conceptual views of the home. Prices, plans and specifications are subject to change without notice.

