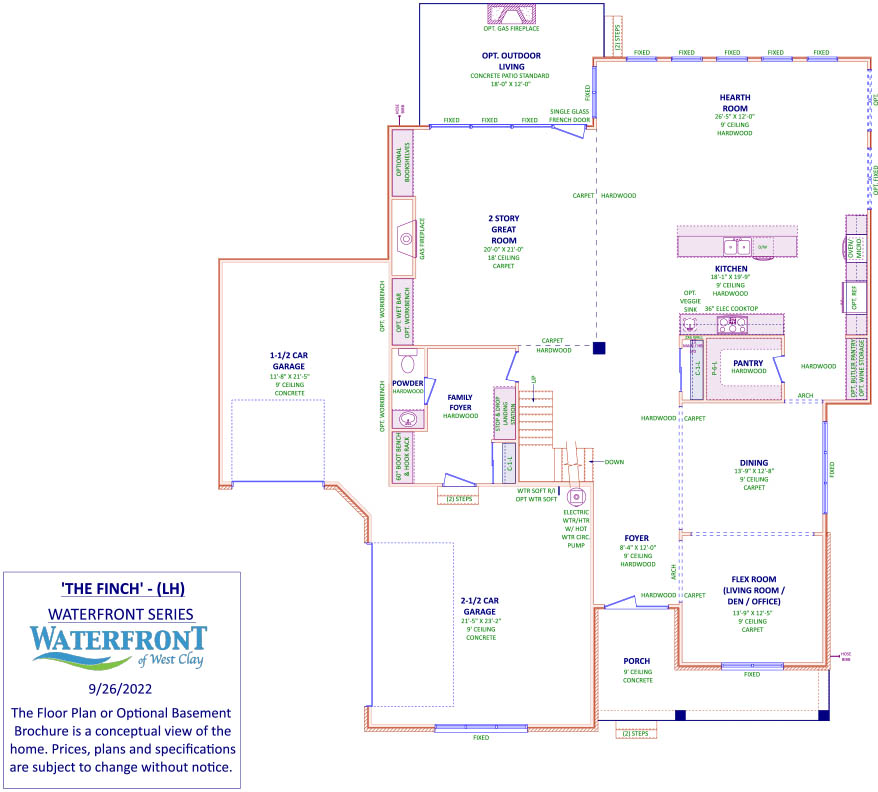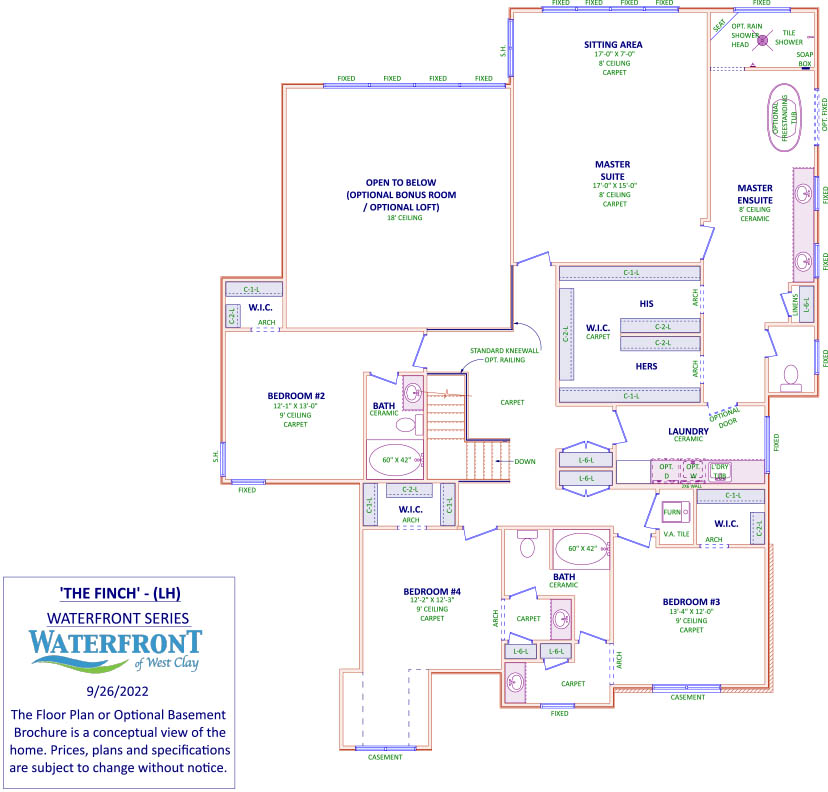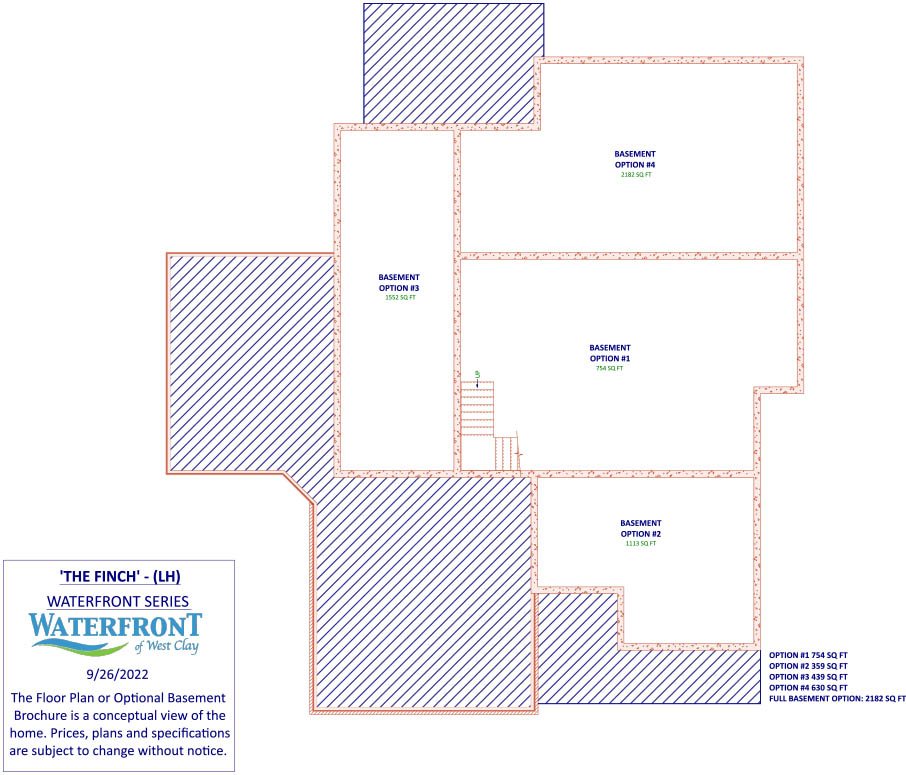The Finch
For the Family on the Go
The Finch floor plan provides a range of custom options that are perfect for families on the go. A walk through the front door takes you into an expansive space that connects the kitchen, Great Room, dining room, and a flex room that could serve as an office or den, with large barn doors that lead to an additional hide-away storage space.
The kitchen, with its large island and walk-in butler’s pantry, includes top-line appliances to make cooking quick and easy. The area includes a plan center for busy families, as well as a separate nook that can serve as an additional eating area – great for grabbing a quick bite for breakfast before school and work. The expansive Great Room sports a large fireplace, tall windows, optional bookcases, and access to an optional covered porch that can be screened in or enclosed for year-round use. A 3-1/2 car garage, half bath, modern laundry room with extra storage, and large mud room — the perfect place to store fishing gear after a day on Bass Lake — complete the first floor.
Up the stairs, you will find four spacious bedrooms. The master suite includes giant his-and-her walk-in closets, and a large bathroom with large walk-in shower and double-bowl vanity. The suite’s sitting room with large windows offers a nice additional spot to relax in the morning or evening. The second floor’s second bedroom includes a direct full bath, while the two other bedrooms share a bathroom with Jack and Jill vanities. Near the stairs, the space overlooks the Great Room – but you can choose to add an optional 20×20 bonus room, which can serve as a playroom, upstairs den, or whatever you wish.
With daylight or walk-out basement options and a variety of other custom touches available, The Finch delivers the ideal space for your active family.
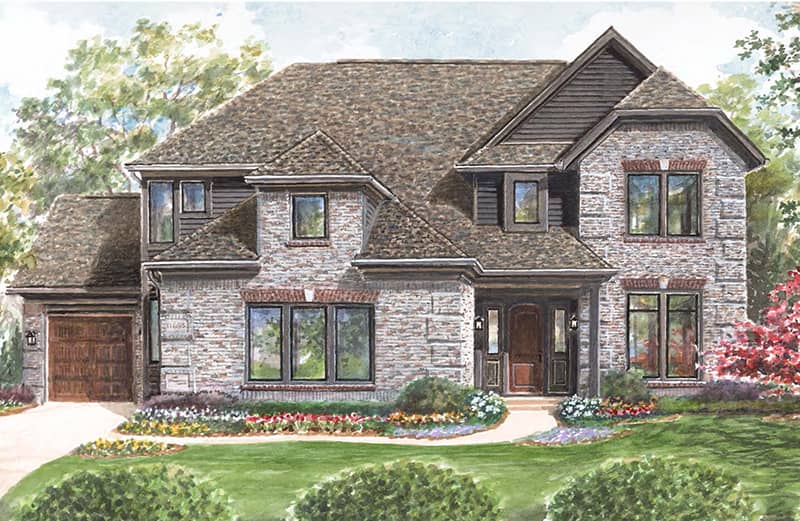
Elevation A
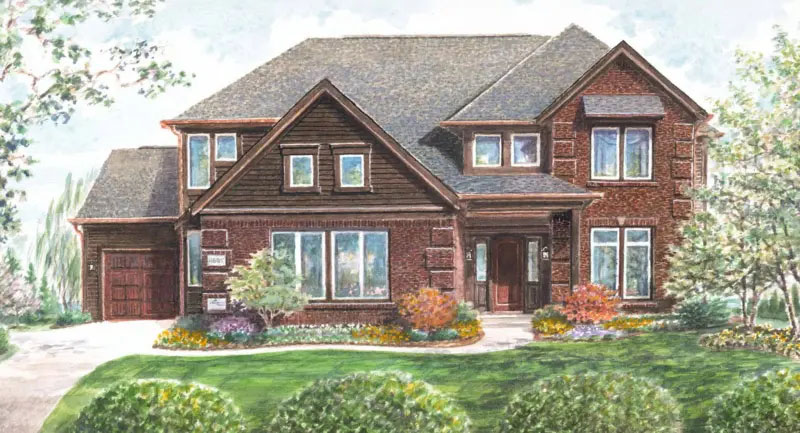
Elevation B
The Finch’s Specifications
- 4 Bedroom, 3½ Bath
- Great Room with Gas Fireplace
- Kitchen with Walk-in Butler’s Pantry and Planning Center
- Flexible Room to Serve as Living Room or Den/Office
- Large Laundry Room and Mud Room
- Optional Covered Porch with Screened Option
- 3-1/2 Car Garage
The Finch’s Floor Plan
Note: You are viewing conceptual views of the home. Prices, plans and specifications are subject to change without notice.

