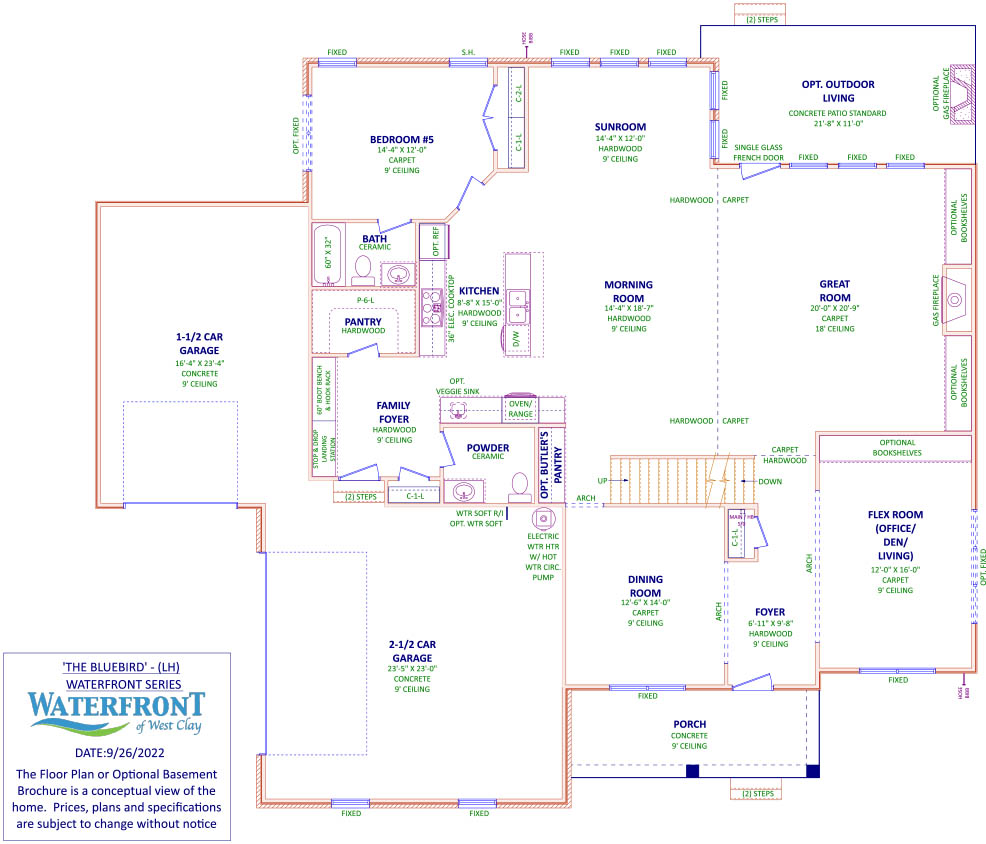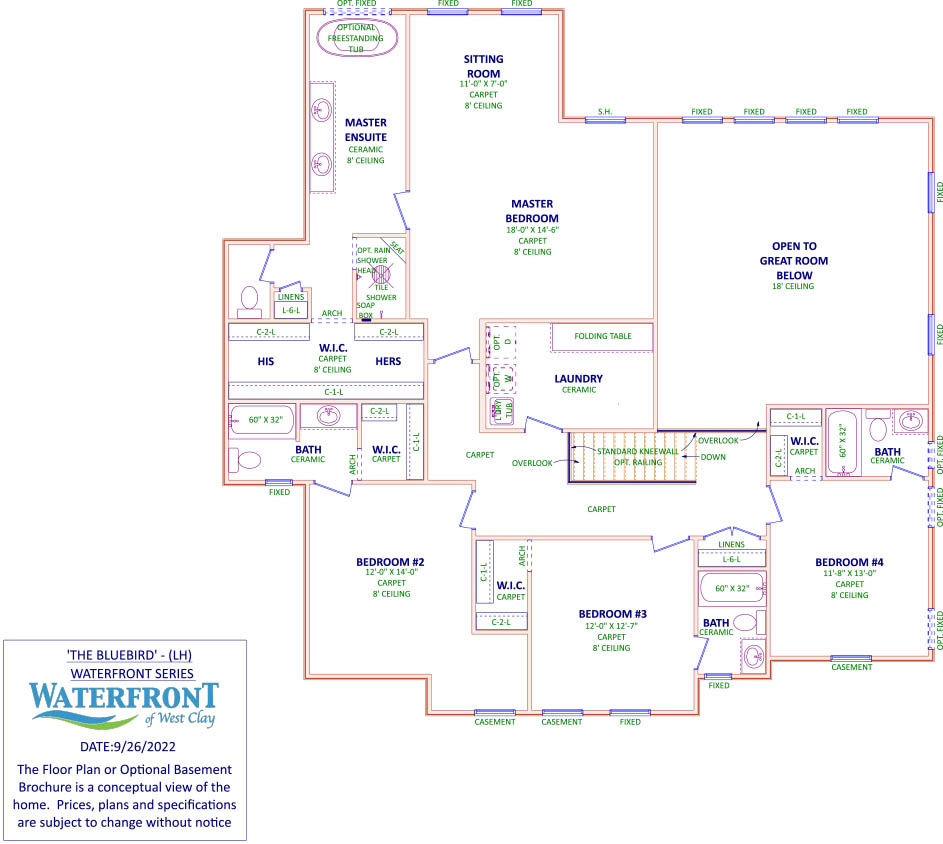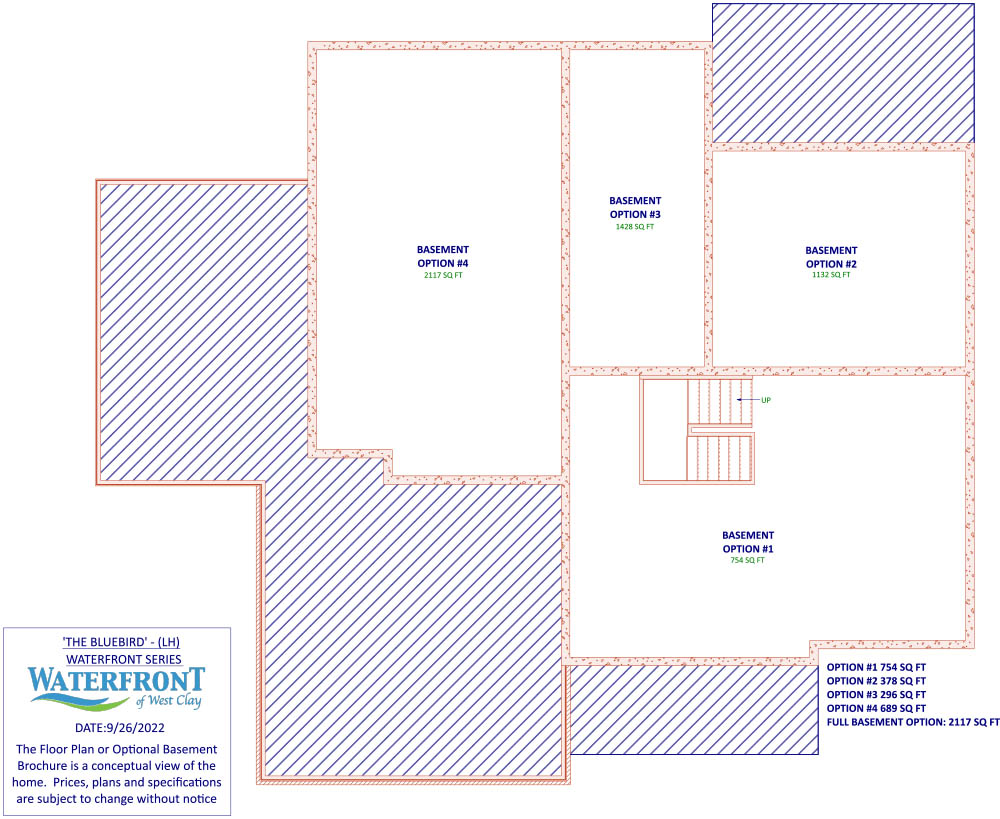The Bluebird
Space, Comfort, and Privacy
The Bluebird floor plan boasts vast common living spaces and loads of flexible options that make it an ideal home for families who seek plenty of room to stretch out and relax. As you enter from the covered front porch, you pass the dining room and a flex room that could serve as a den or living room and walk into the huge Great Room made for big family gatherings. This room, which includes a large fireplace, offers access to the morning room and sunroom – perfect spots to enjoy a cup of coffee in the morning. Off the sunroom, a patio provides additional places to unwind and enjoy the natural beauty of the Waterfront. Choose to screen in the patio for more comfort, or you can opt for an enclosure so you can savor the views of the 30-acre lake or lush wooded areas in any weather.
The kitchen, with its wide island, top-line appliances, and walk-in butler’s pantry, overlooks the morning room. Nearby is a flexible space with access to a full bath – a great place for an office or a ground-floor bedroom. The first floor also sports a large mudroom, a three-car garage configuration, and a half bath.
A trip up the stairs takes you to an expansive loft with a large open space that overlooks the Great Room, as well as access to a conveniently located laundry room. Past this space stands the impressive master suite that includes a sitting room area. Walk-in shower, a double-bowl sink vanity, and massive storage space with his-and-her walk-in closets make up the adjacent master bathroom. The other three bedrooms are linked to full baths with tub/shower. One of the bedrooms could also serve as a nice loft space, thanks to large windows that provide views from the front of the home.
With optional daylight or walk-out basements and a range of other customizable amenities, the Bluebird floor plan provides flexibility and a range of custom options that make it a superb choice for a new home for families who crave space, comfort, and privacy.
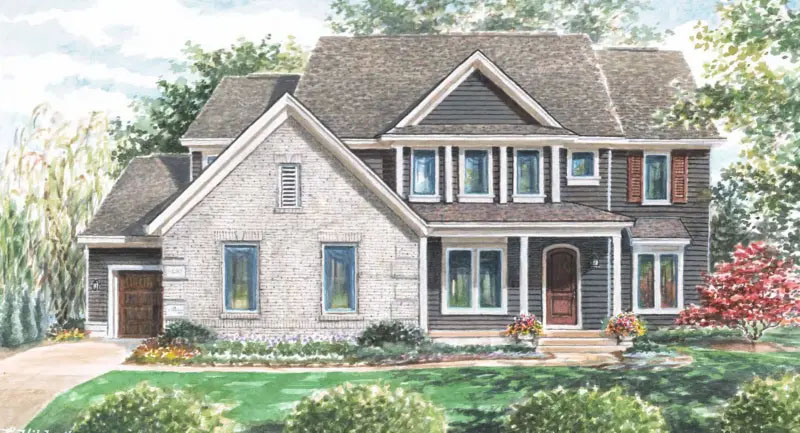
Elevation A
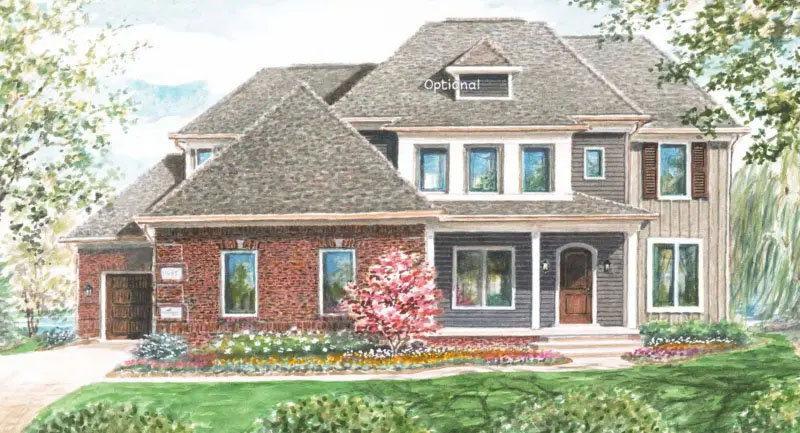
Elevation B
Note: You are viewing conceptual views of the home. Prices, plans and specifications are subject to change without notice.
The Bluebird Specifications
- 5 Bedroom, 5½ Bath
- Great Room with Gas Fireplace
- Kitchen with Walk-in Butler’s Pantry
- Flexible Room to Serve as Den/Office or Bedroom
- Morning Room & Sunroom
- Laundry Room
- Mudroom
- 3-1/2 car Garage
The Bluebird Floor Plan
*The Floor Plan or Optional Basement Brochure shown above is a conceptual Floor Plan. The Elevation Rendering is also a conceptual view of the home. Prices, Plans, Dimensions and Specifications are subject to change without notice.

