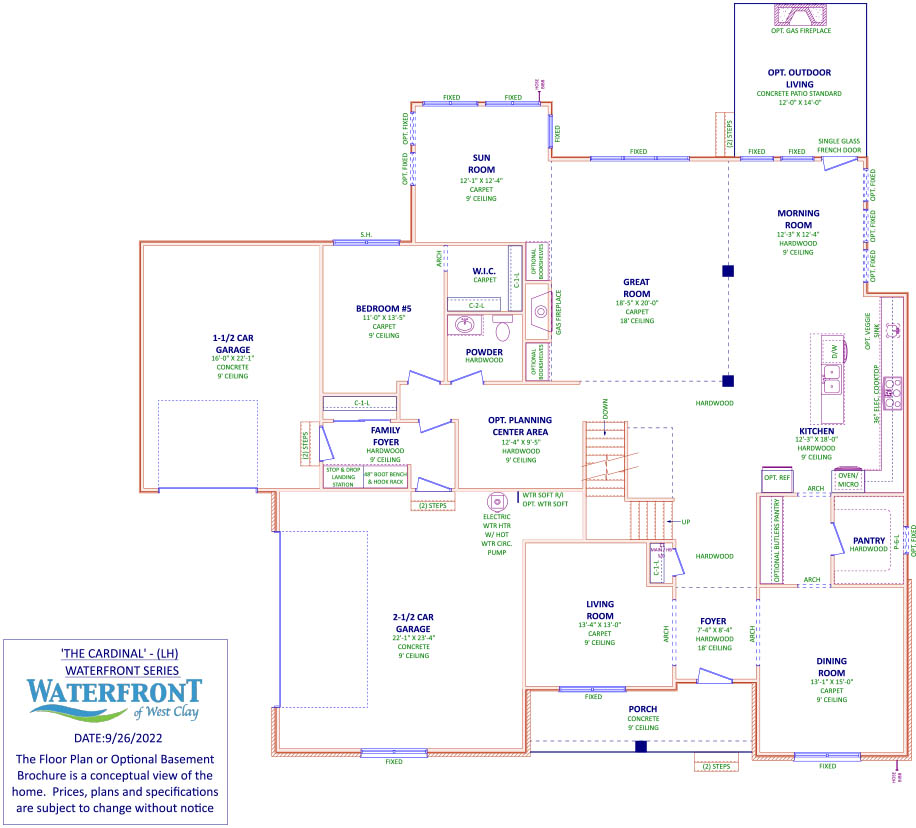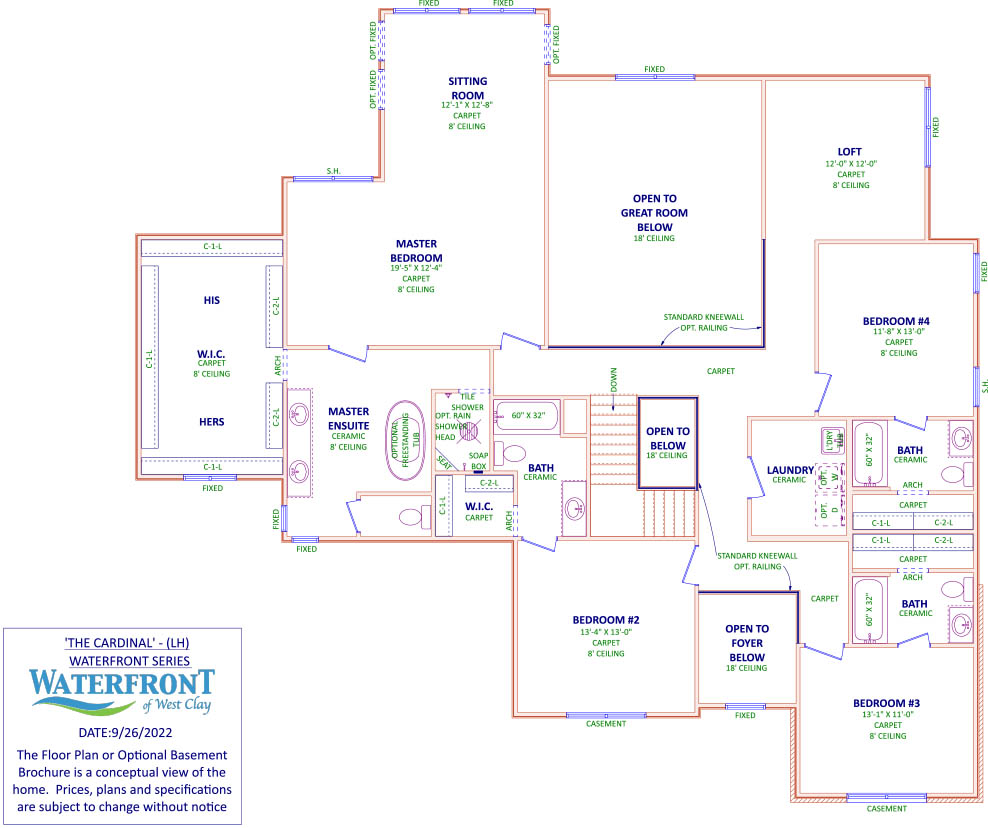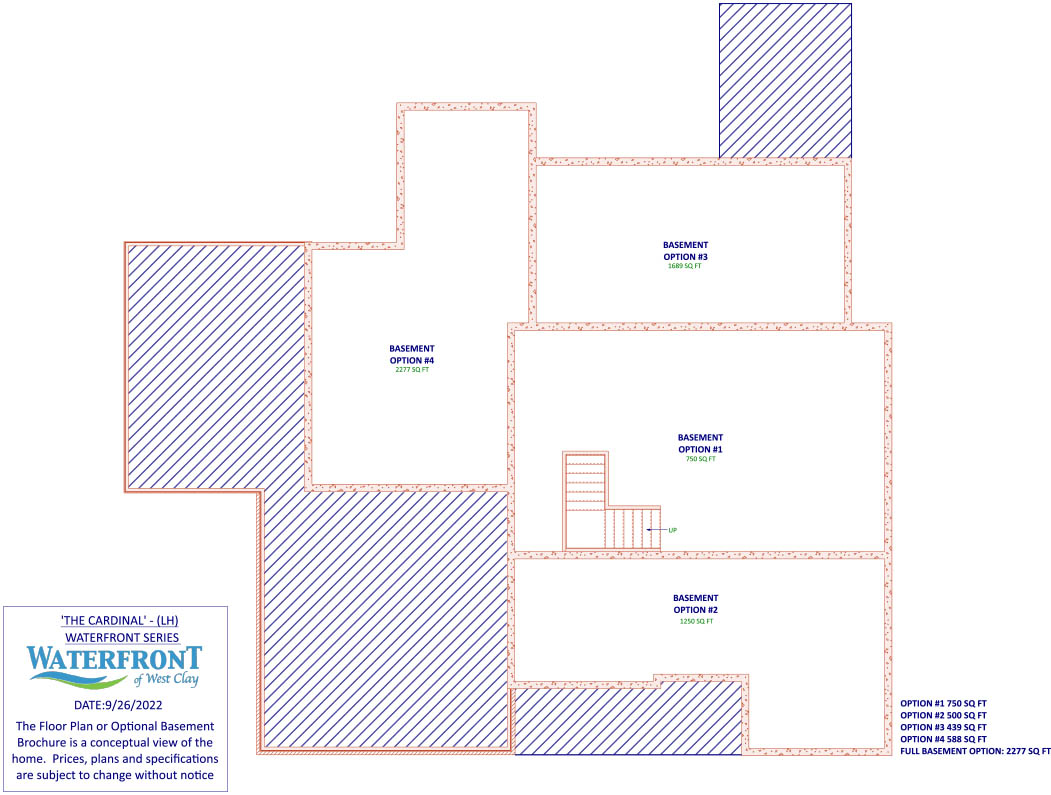The Cardinal
Perfect for Family + Entertaining
With its large common areas and wide range of customizable features, the Cardinal floor plan provides flexible spaces that are perfect for entertaining or for quiet evenings with the family. As you walk into the home from the covered porch, past a living room and dining room, you find yourself in a vast open space that contains the kitchen and Great Room.
With its massive angled island, top-line appliances, and additional eating area, the kitchen is designed to make cooking easy, no matter if it’s for a big gathering or for just a quiet, family meal. Between the kitchen and the dining room, a hall area houses a deep walk-in butler’s pantry and wine storage. An optional covered porch with screened or enclosed options can be added off the kitchen’s eating area.
The kitchen overlooks the Great Room – a generous space with an impressive fireplace and areas for optional built-in bookcases. The Great Room provides access to a cozy sunroom with large windows that offer stunning views of the natural beauty of the Waterfront community. This floor – plan includes a flex room and half bath and closet that could be used as an office/den or even a ground-level bedroom. Near the garages, a mudroom and planning center will give your busy family more convenient storage and work areas.
The upward stairs lead to an impressive overlook of the Great Room and access to four bedrooms. The nearby master suite, with an additional sitting room area, serves as a comfortable space to relax. The adjacent master bathroom sports a tub and standing shower configuration, a double-bowl sink vanity, and a huge walk-in closet with abundant storage space. The other three bedrooms on this floor are directly connected to their own full baths. The second level also has a conveniently located laundry room and an additional area that could be used as a loft or extra office or workspace.
The Cardinal floor plan’s numerous custom choices, daylight or walk-out basement options, and its elegant, open design will provide your family with the options to shape this home into an ideal living space that perfectly fits your lifestyle.
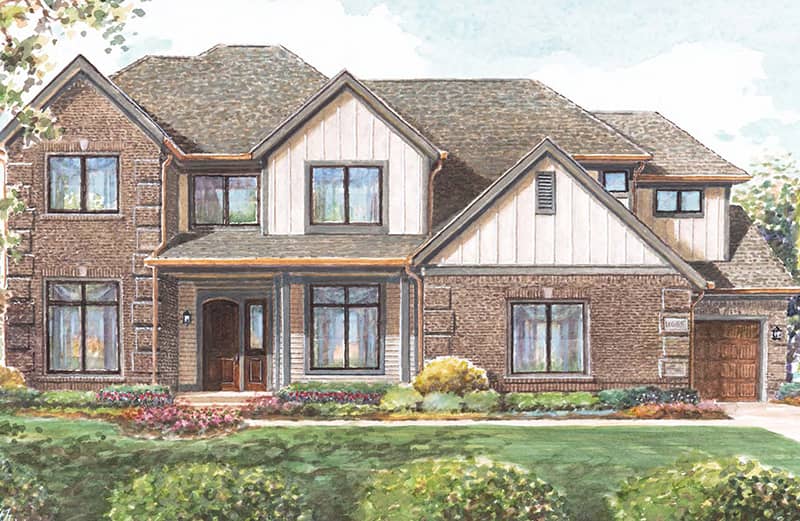
Elevation A
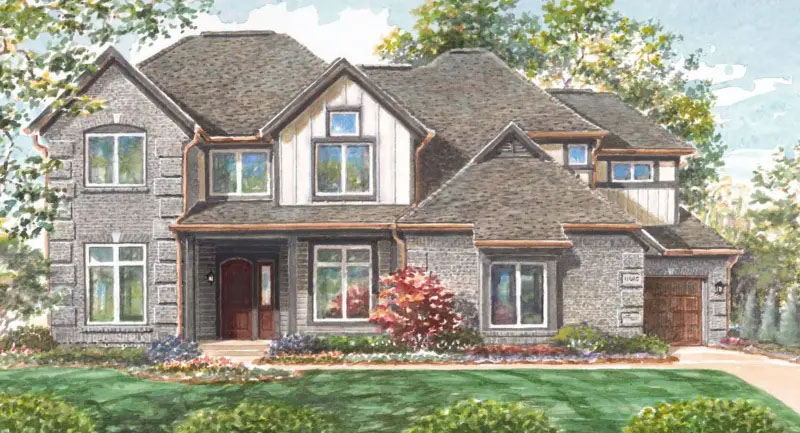
Elevation B
The Cardinal Specifications
- 5 Bedroom, 4½ Bath
- Great Room with Gas Fireplace
- Kitchen with Walk-in Butler’s Pantry & Wine Storage
- Flexible Room to Serve as Den/Office or Living Room
- Sunroom
- Laundry Room
- Mudroom
- 3-1/2 car Garage
The Cardinal Floor Plan
*The Floor Plan or Optional Basement Brochure shown above is a conceptual Floor Plan. The Elevation Rendering is also a conceptual view of the home. Prices, Plans, Dimensions and Specifications are subject to change without notice.

