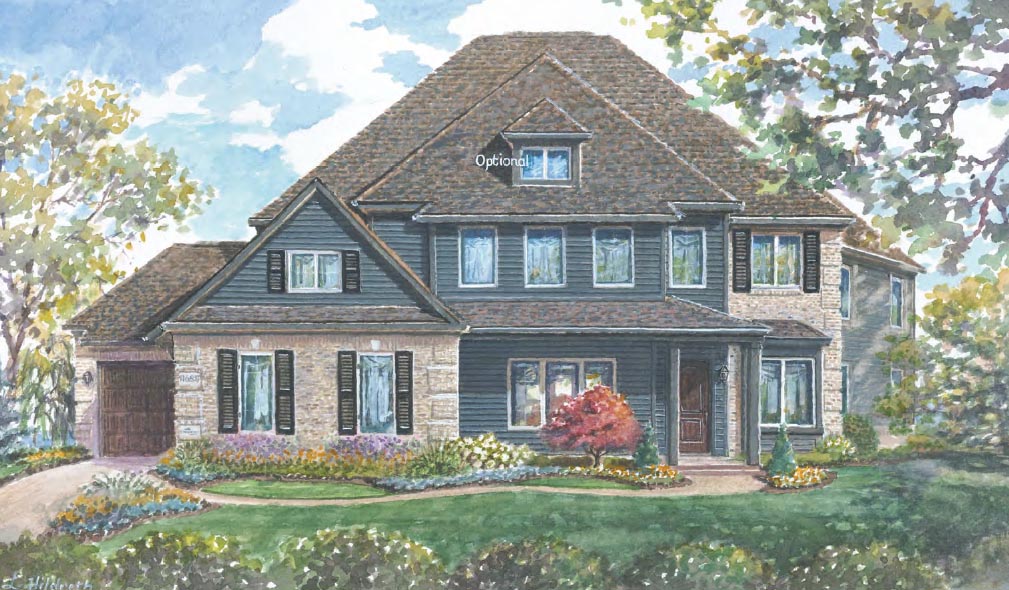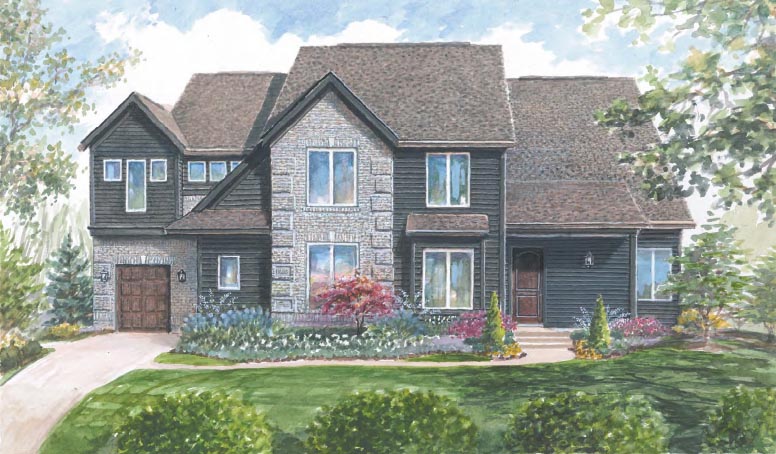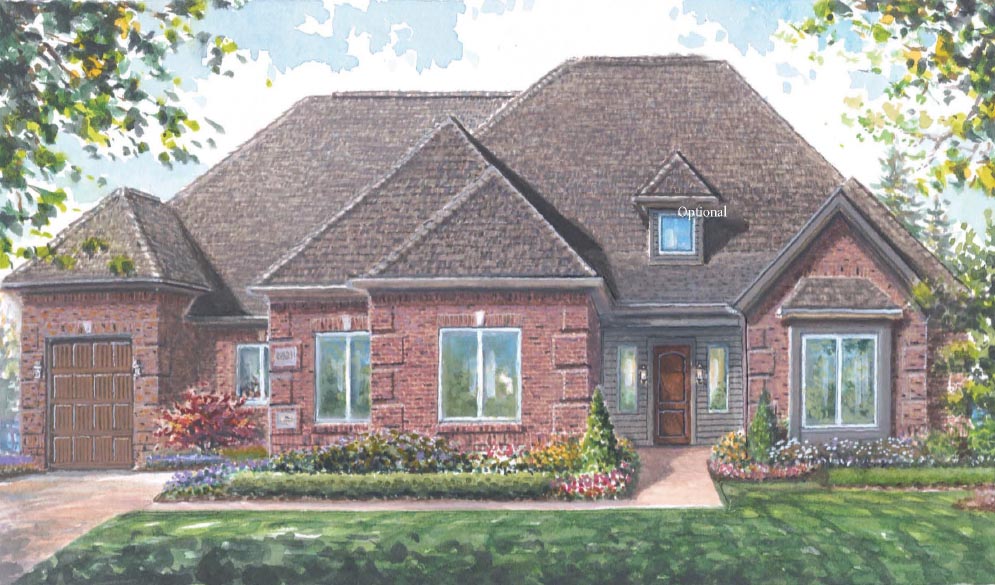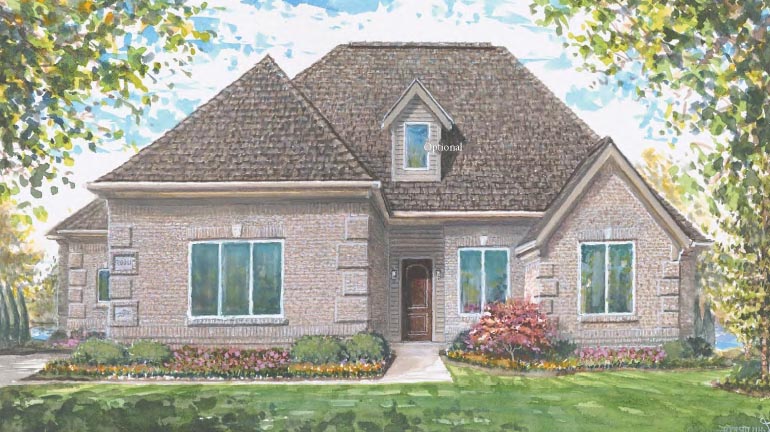Floor Plans
Two Story Floor Plans

The Bluebird
5 bedroom, 5 ½ bath | 3 ½-Car Side Loading Garage
The Cardinal
5 bedroom, 4 ½ bath | 3 ½-Car Side Loading Garage
The Dove
5 bedroom, 4 bath | 3-1/2 Car Garage
The Finch
4 bedroom, 3 ½ bath | 3 ½-Car Side Loading Garage
The Eagle
5 bedroom, 4 ½ bath | 3-1/2 Car Garage
The Hummingbird
5 bedroom, 5 ½ bath | 3-1/2 Car Garage
Ranch Floor Plans
The Falcon
Ranch one-story | 4 bedroom, 2 ½ bath | Great Room with fireplace | Expansive Kitchen with Large Island | Hearth Room | 2 Flexible Rooms to Serve as Living or Dining Room, or Bedroom | Den/Office | Master Suite with round sitting area, and a Large Walk-In Ceramic Shower | Large Laundry Room and Mud Room | Optional Covered Porch, Screened Porch, Sun Room | 2-Car Side Loading Garage | 3-Car Garage
The Hawk
Ranch one-story | 3 bedroom, 2 ½ bath | Optional 4 bedroom | Great Room with fireplace | Expansive Kitchen with Large Island | Hearth Room | Flexible Room to Serve as Living or Dining Room, or Bedroom, Den/Office | Master Suite with Large Walk-In Ceramic Shower | Large Laundry Room and Mud Room | Optional Covered Porch, Screened Porch, Sun Room | 2-Car Side Loading Garage | Optional 3-Car Garage
The Heron
Ranch one-story | 4 bedroom, 2 ½ bath | Great Room with fireplace | Expansive Kitchen with Large Island | Morning Room | Flexible Room to Serve as Living or Dining Room, or Den/Office | Master Suite with Large Walk-In Ceramic Shower | Large Laundry Room and Mud Room | Optional Covered Porch, Screened Porch, Sun Room | 2-Car Side Loading Garage | 3-Car Garage
The Owl
Ranch one-story | 3 bedroom, 3 ½ bath | 4th bedroom optional | Great Room with fireplace | Expansive Kitchen with Large Island | Hearth Room | Flexible Room to Serve as Living or Dining Room, or Den/Office | Master Suite with Large Walk-In Ceramic Shower | Large Laundry Room and Mud Room | Optional Covered Porch, Screened Porch, Sun Room, Planning Center | 2-Car Side Loading Garage | 3-Car Garage









