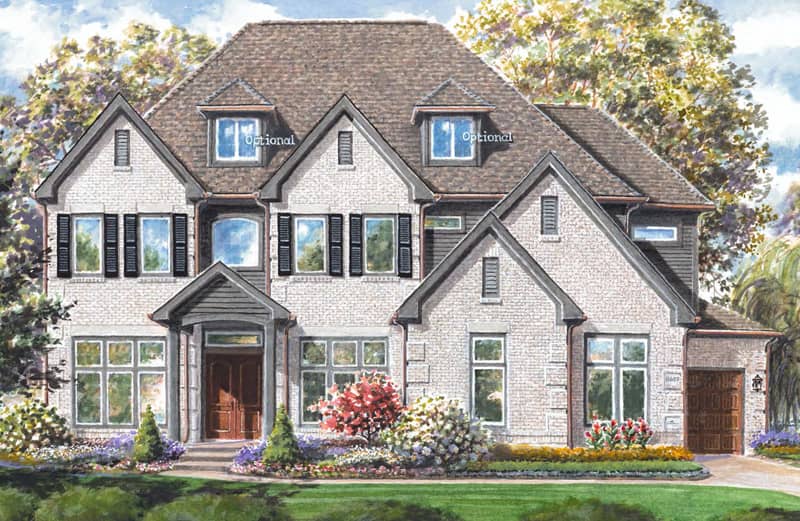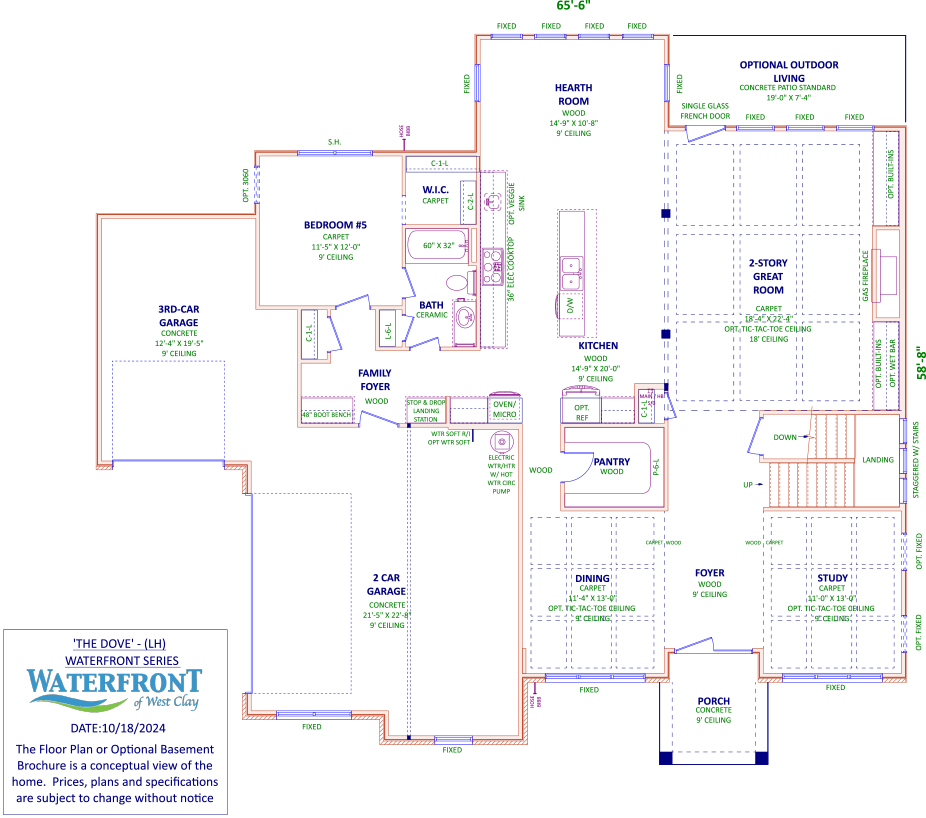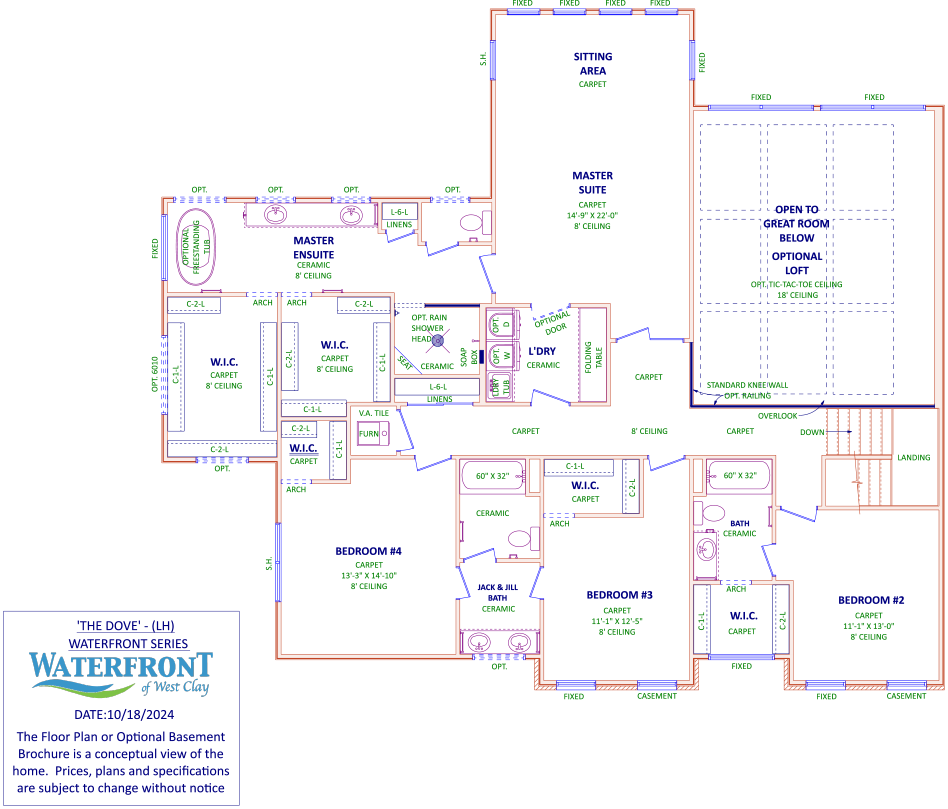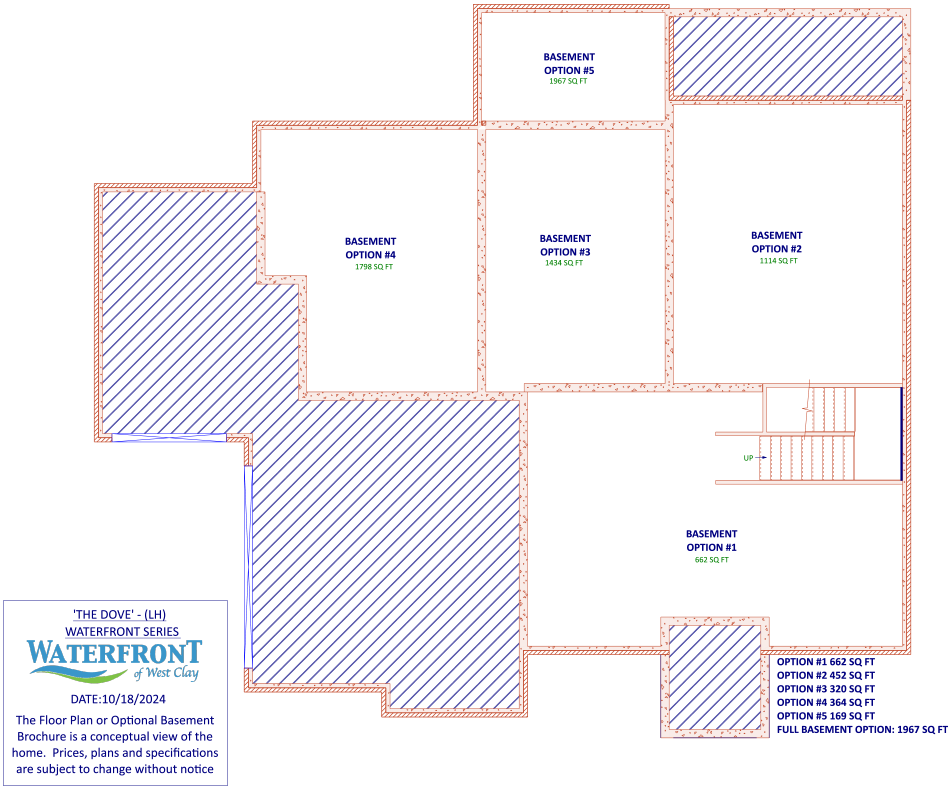The Dove
Grand Entry with Private Porch
The two-story Dove plan at Waterfront of West Clay offers a cozy and peaceful layout for families seeking a luxurious new home nestled in beautiful natural surroundings.
With walk-through double doors on the covered front porch, you are greeted with warm feelings of welcome in the long, elegant foyer, which is flanked by a formal dining room and a study that can also serve as an open office. As you move through the foyer and past a set of stairs to the second level, you enter a huge two-story great room that provides lots of room for a family to spread out and relax. The great room, which includes a large gas fireplace and spots for optional bookcases or wet bar, offers access to a rear concrete patio through a single glass French door. The rear patio offers expansive views of the optional Big Bass Lake or optional thick wooded areas that encompass Waterfront of West Clay.
Next to the great room stands a modern kitchen with top-line appliances, a deep walk-in pantry, and a massive center island with granite countertop, double stainless-steel sink, and options for a built-in wine fridge or icemaker. The kitchen area is illuminated with natural light that streams from the adjacent hearth room, an open space with floor-to-ceiling windows. This room serves as a perfect second dining spot or as a warm, sunny sitting room.
Beyond the kitchen, through elegant arched doorways, you encounter a spacious mudroom equipped with a landing station bench with coat hooks and connected to a three-and-a-half car garage. The mudroom also leads to a full bath and a flex room with a walk-in closet that can serve as an office or additional bedroom.
A journey up the stairs takes you directly to a grand overlook of the great room below. This space can also be converted to an optional loft space that can work as a fantastic game room or home theater area for the kids.
The upper floor features three family bedrooms, two of which share a jack-and-jill bathroom. The third bedroom includes a full bath. All bedrooms are linked to individual walk-in closets through arched doorways. The center of this level is anchored by a laundry center with a sink and ample storage/folding spaces.
The master suite occupies the remainder of the second floor, past a set of double doors that provide extra privacy. The large bedroom features an additional sitting area and a bank of tall windows that deliver sweeping views of the outdoor area.
The master bedroom embodies relaxation and luxury, a long double bowl sink vanity, and a large walk-in shower. Through a pair of arched doorways, you will see spacious his-and-her walk-in closets with various storage options.
The Dove, which can be expanded further with an optional finished basement addition, provides a smart use of space and design that creates an atmosphere of serenity and comfort for large or small families.

The Dove Specifications
- 5 Bedroom, 4 Bath
- Great Room with Gas Fireplace
- Expansive Kitchen
- Covered Front Porch
- Flexible Room to Serve as Office or Additional Bedroom
- Large Laundry Room and Mud Room
- Optional finished basement addition
- 3 1/2 Car Garage
The Dove Floor Plan
*The Floor Plan or Optional Basement Brochure shown above is a conceptual Floor Plan. The Elevation Rendering is also a conceptual view of the home. Prices, Plans, Dimensions and Specifications are subject to change without notice.



